10827 Montvale Circle
Highlands Ranch, CO 80130 — Douglas county
Price
$1,125,000
Sqft
5019.00 SqFt
Baths
5
Beds
6
Description
Welcome to 10827 Montvale Circle in Highlands Ranch, a beautiful and move-in ready home backing to open space and walking trails! This stunning home offers a total of 6 bedrooms and 5 bathrooms, with 4 bedrooms upstairs and an additional 2 bedrooms in the basement. As you step inside, you'll immediately notice the bright and airy feel, thanks to the abundance of natural light and the fresh interior paint and trim. The main level features wood floors that add warmth and elegance to the space, along with a main floor office with French doors. The kitchen is a chef's delight, with plenty of cabinet space, a gas stove, and a large island perfect for meal prep and casual dining. The adjacent dining area offers access to the expansive deck, where you can relax and enjoy the beautiful Colorado weather. The primary suite is a true retreat, with a large bathroom featuring a soaking tub, separate shower, dual sinks, and a walk-in closet with custom California closets. Upstairs, you'll also find 2 bedrooms connected with a full bathroom and an additional bedroom with an ensuite full bathroom. The finished basement offers even more living space, with 2 additional bedrooms, media room, full bathroom, kitchen area, and large great room with an additional fireplace. The walk-out basement leads you to a true oasis in the backyard, with turf for easy maintenance (capped irrigation), great deck for entertaining, and a hot tub included for ultimate relaxation. Additional features of this home include a 3-car garage, deck (10 years old), newer furnace and AC (2 and 3 years old), tankless water heater, newer blinds (3 years old), windows (4 years old) with a 10-year warranty, and updated kitchen appliances (5 years old). The exterior has brand new paint, and the garage doors are only 4 years old. With its updates, move-in readiness, and beautiful features, this home is sure to impress even the most discerning buyer. Don't miss your chance to own this exceptional home in Highlands Ranch!
Property Level and Sizes
SqFt Lot
6011.00
Lot Features
Ceiling Fan(s), Eat-in Kitchen, Entrance Foyer, Five Piece Bath, Granite Counters, High Ceilings, High Speed Internet, In-Law Floor Plan, Jack & Jill Bathroom, Kitchen Island, Pantry, Primary Suite, Smoke Free, Utility Sink, Walk-In Closet(s)
Lot Size
0.14
Foundation Details
Structural
Basement
Finished, Full, Walk-Out Access
Interior Details
Interior Features
Ceiling Fan(s), Eat-in Kitchen, Entrance Foyer, Five Piece Bath, Granite Counters, High Ceilings, High Speed Internet, In-Law Floor Plan, Jack & Jill Bathroom, Kitchen Island, Pantry, Primary Suite, Smoke Free, Utility Sink, Walk-In Closet(s)
Appliances
Bar Fridge, Dishwasher, Disposal, Double Oven, Down Draft, Microwave, Range, Refrigerator, Self Cleaning Oven, Tankless Water Heater
Electric
Central Air
Flooring
Carpet, Tile, Wood
Cooling
Central Air
Heating
Forced Air, Natural Gas
Fireplaces Features
Basement, Living Room
Utilities
Cable Available, Electricity Connected, Internet Access (Wired), Natural Gas Connected
Exterior Details
Features
Balcony, Fire Pit, Private Yard, Spa/Hot Tub
Water
Public
Sewer
Public Sewer
Land Details
Road Frontage Type
Public
Road Responsibility
Public Maintained Road
Road Surface Type
Paved
Garage & Parking
Exterior Construction
Roof
Concrete
Construction Materials
Stone, Wood Siding
Exterior Features
Balcony, Fire Pit, Private Yard, Spa/Hot Tub
Window Features
Window Coverings, Window Treatments
Security Features
Carbon Monoxide Detector(s), Smoke Detector(s), Video Doorbell
Builder Source
Public Records
Financial Details
Previous Year Tax
4753.00
Year Tax
2022
Primary HOA Name
Highlands Ranch Community Association
Primary HOA Phone
303-791-2500
Primary HOA Amenities
Fitness Center, Park, Playground, Pool, Spa/Hot Tub, Tennis Court(s), Trail(s)
Primary HOA Fees Included
Recycling, Trash
Primary HOA Fees
165.00
Primary HOA Fees Frequency
Quarterly
Location
Schools
Elementary School
Heritage
Middle School
Mountain Ridge
High School
Mountain Vista
Walk Score®
Contact me about this property
Bill Maher
RE/MAX Professionals
6020 Greenwood Plaza Boulevard
Greenwood Village, CO 80111, USA
6020 Greenwood Plaza Boulevard
Greenwood Village, CO 80111, USA
- (303) 668-8085 (Mobile)
- Invitation Code: billmaher
- Bill@BillMaher.re
- https://BillMaher.RE
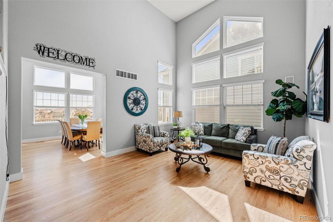
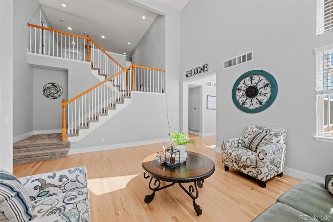
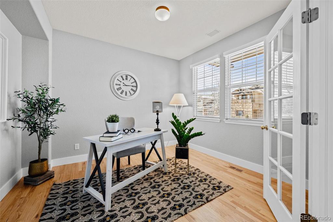
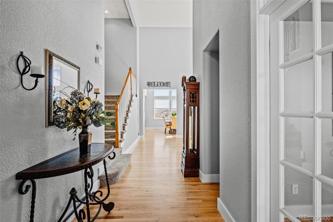
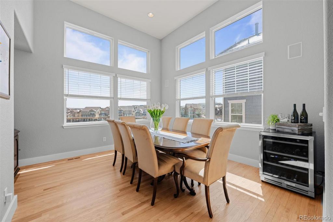
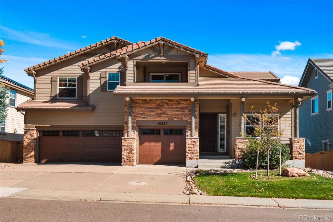
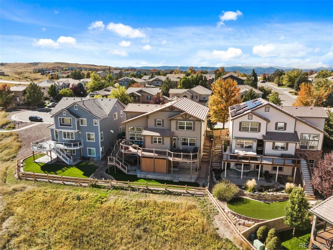
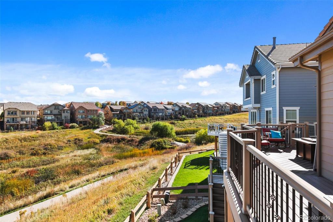
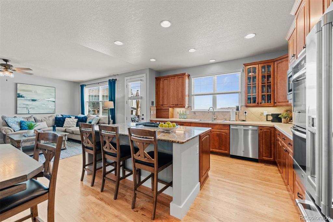
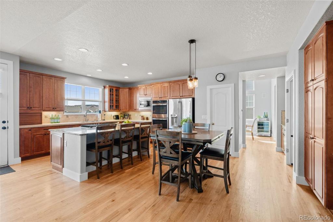
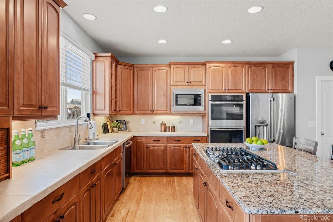
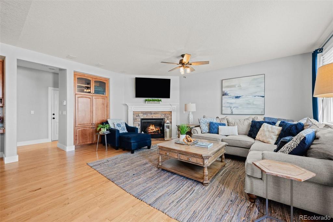
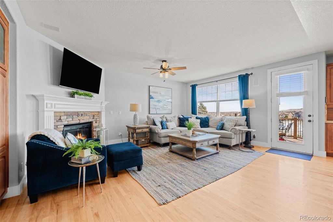
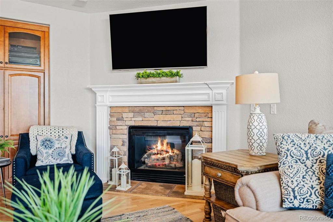
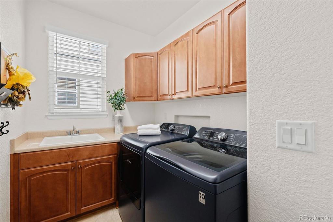
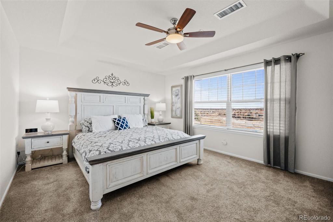
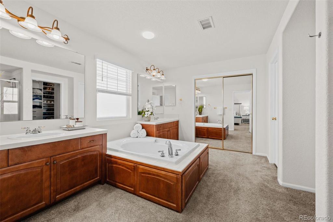
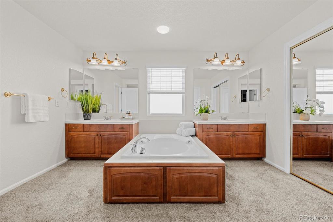
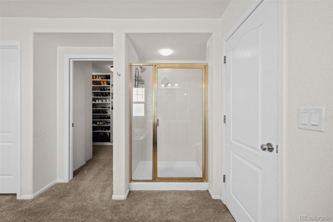
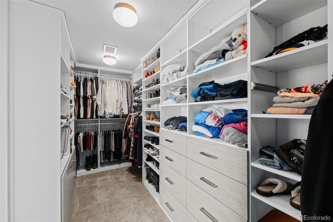
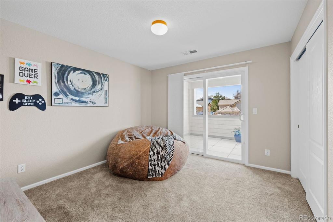
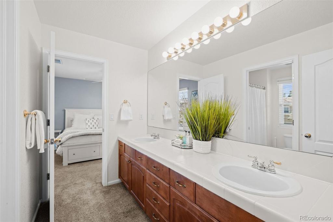
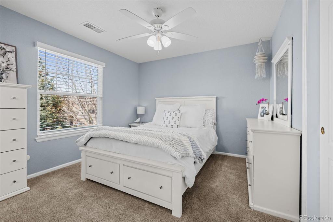
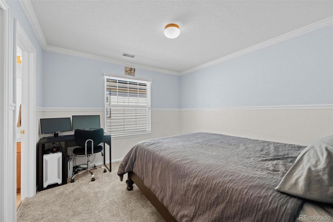
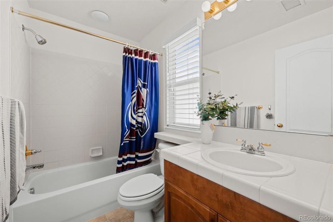
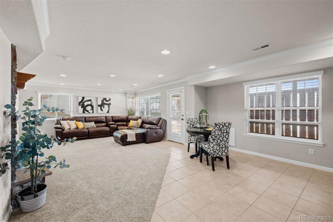
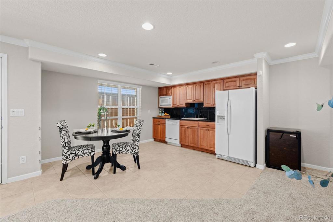
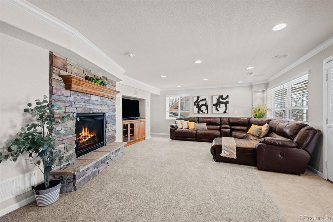
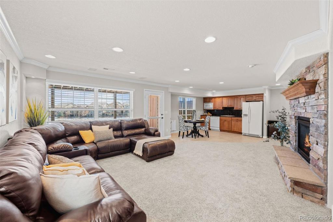
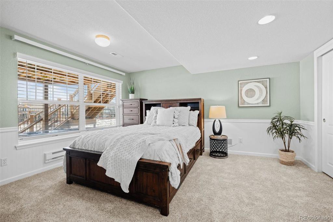
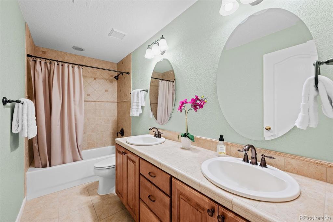
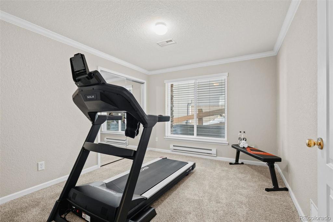
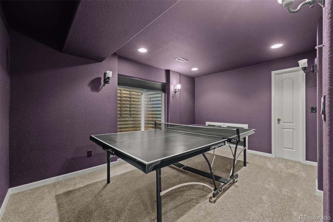
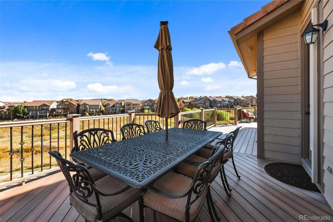
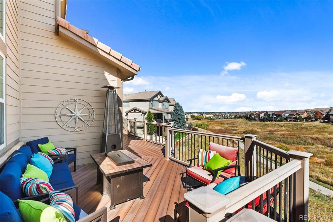
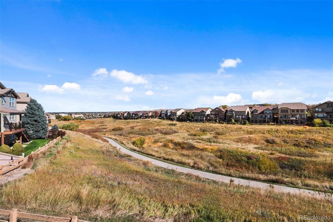
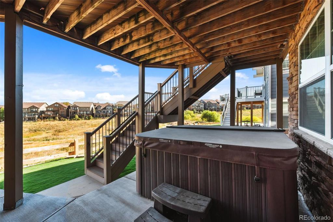
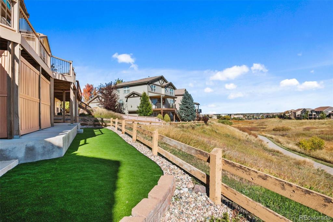
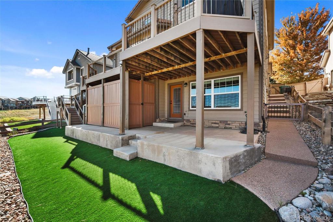
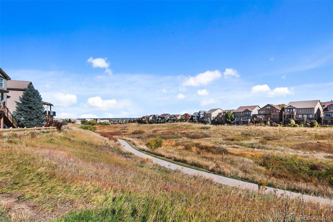
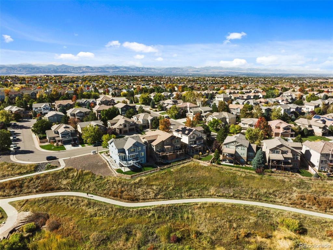
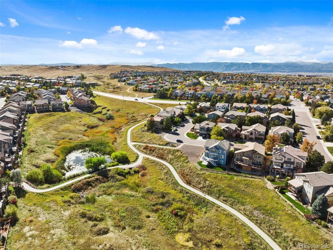
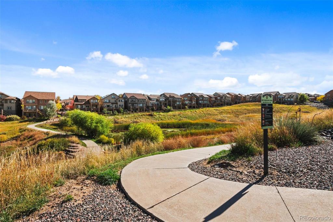
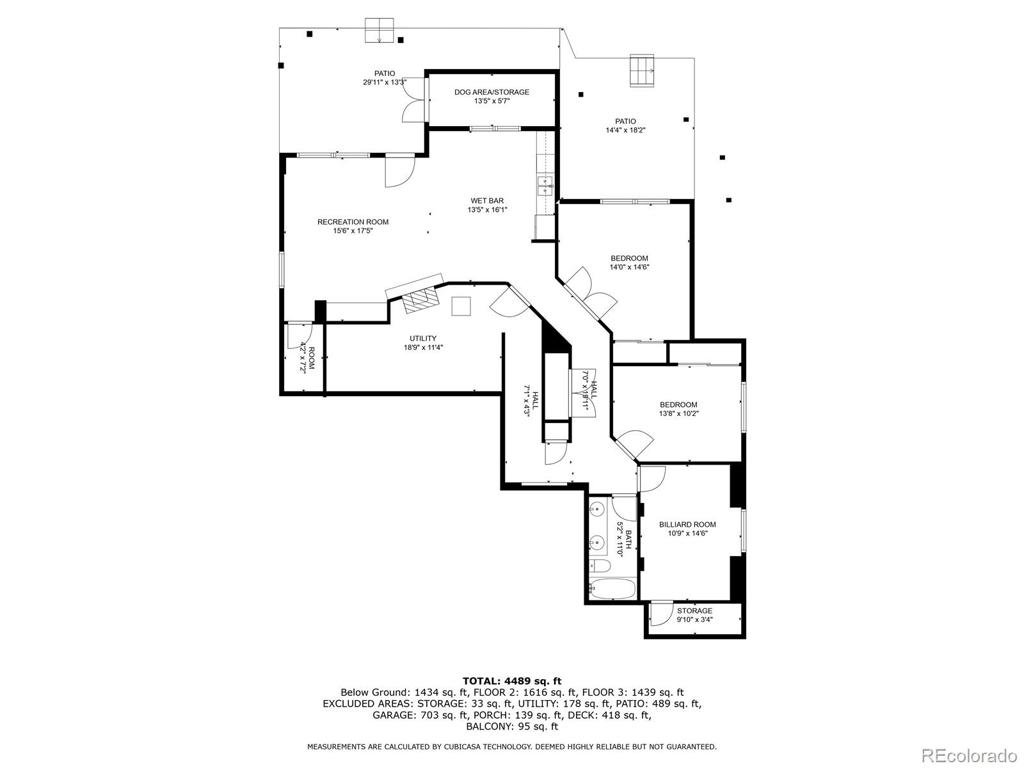
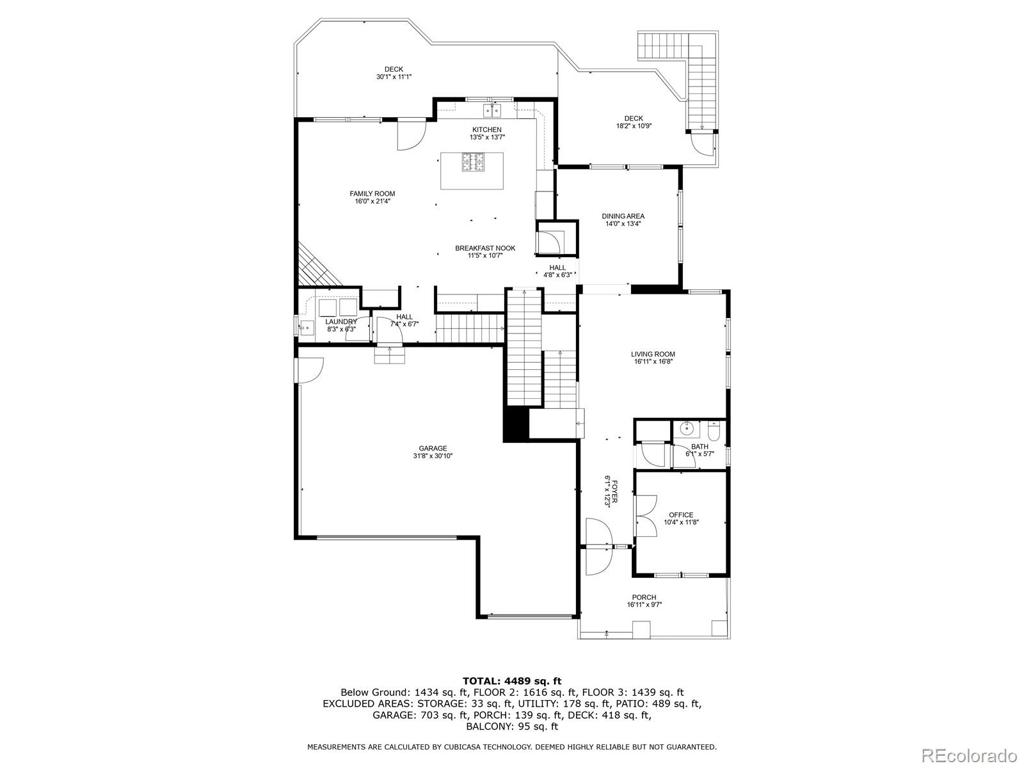
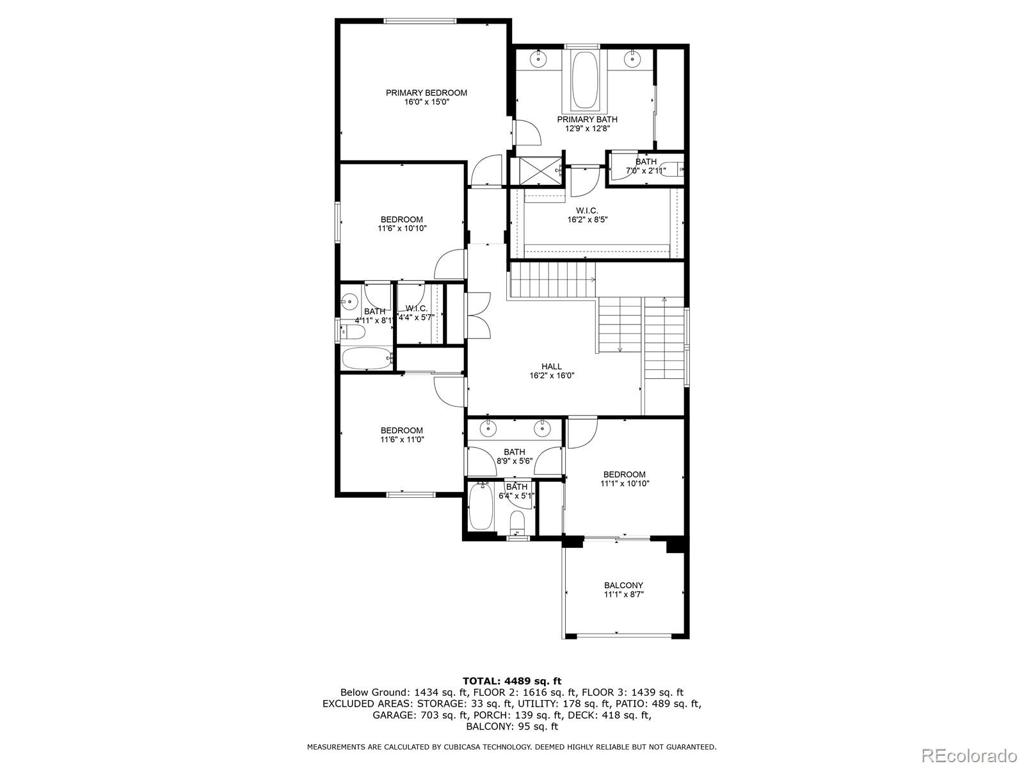
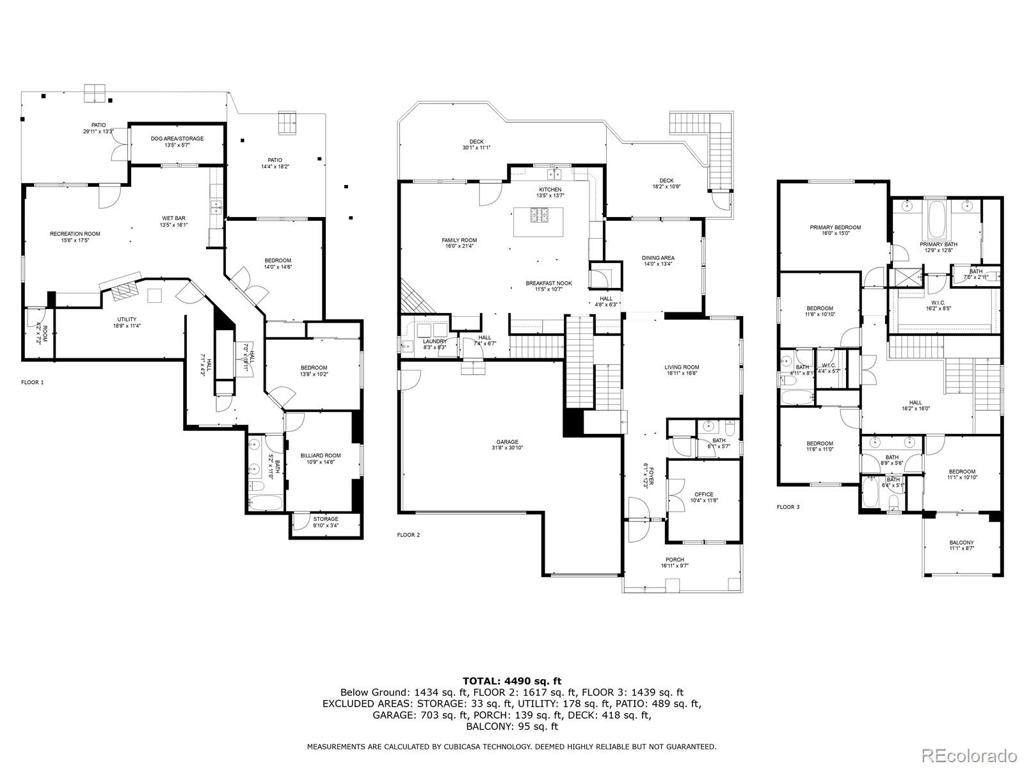


 Menu
Menu
 Schedule a Showing
Schedule a Showing
