424 W Olive Street
Fort Collins, CO 80521 — Larimer county
Price
$1,495,000
Sqft
2600.00 SqFt
Baths
3
Beds
5
Description
Seller is offering an introductory 4.95% rate on a jumbo loan for this awesome, historic, Old Town home in the Primary STR Zone. This adorable Denver Square features an AMAZING location on one of the best streets in Fort Collins-quiet and walkable to everything-Old Town, Lincoln Ctr, Dunn Elementary, CSU, City Park and more. A handcrafted, vintage iron fence welcomes you to this delightful, 5 bed/3 bath home. The amazing curb appeal and covered front porch are delightful. Highlighted by 9 ft ceilings and oak hardwood floors, the open living and dining space is anchored by the gorgeous gas log fireplace. Spectacular lighting throughout makes this home sparkle. Large den, off entry, is framed by beautiful pocket doors, and could also be used as a main floor guest bed. The updated kitchen features stainless appliances, shaker cabinets, open shelving, quartz countertops, a kitchen island and a dedicated breakfast nook providing access to the backyard. Don't miss the lovely half bath. Beautiful, distressed oak floors w/marble accents grace the staircase and upper level. The dedicated Primary Suite features an ensuite five piece bath, convenient laundry and large closet with built-ins. Two additional, large bedrooms share the newly added three quarter bath. Larger bedroom offers flex space for an office/kids bunk room, etc. Lower level features a side entry, addtl laundry, bonus/family room, playroom or office and features tons of storage. The oversized, detached 2 car garage provides coveted Old Town parking. Delightfully private, the backyard has been beautifully landscaped and features flagstone patios, highlighted by a large pergola. Raised beds are in place for gardening. Historically relevant--there have been numerous upgrades completed throughout the years-- flat coat drywall, insulation, radon mitigation, AC, newer roof, gutters, updated plumbing/elec/sewer liner. Proof of funds necessary prior to showing. Buyer/Buyer's agent to verify all information.
Property Level and Sizes
SqFt Lot
6800.00
Lot Features
Breakfast Nook, Ceiling Fan(s), Eat-in Kitchen, Entrance Foyer, Five Piece Bath, Kitchen Island, Marble Counters, Primary Suite, Quartz Counters, Radon Mitigation System, Smart Thermostat, Smoke Free, Utility Sink, Walk-In Closet(s), Wired for Data
Lot Size
0.16
Foundation Details
Block, Concrete Perimeter
Basement
Crawl Space, Finished, Partial
Common Walls
No Common Walls
Interior Details
Interior Features
Breakfast Nook, Ceiling Fan(s), Eat-in Kitchen, Entrance Foyer, Five Piece Bath, Kitchen Island, Marble Counters, Primary Suite, Quartz Counters, Radon Mitigation System, Smart Thermostat, Smoke Free, Utility Sink, Walk-In Closet(s), Wired for Data
Appliances
Dishwasher, Disposal, Dryer, Gas Water Heater, Microwave, Range, Range Hood, Refrigerator, Warming Drawer, Washer
Laundry Features
In Unit, Laundry Closet
Electric
Central Air
Flooring
Stone, Tile, Wood
Cooling
Central Air
Heating
Baseboard, Forced Air
Fireplaces Features
Gas Log, Living Room
Utilities
Cable Available, Electricity Connected, Internet Access (Wired), Natural Gas Connected
Exterior Details
Features
Garden, Private Yard, Rain Gutters
Sewer
Public Sewer
Land Details
Road Frontage Type
Public
Road Responsibility
Public Maintained Road
Road Surface Type
Paved
Garage & Parking
Parking Features
Concrete
Exterior Construction
Roof
Composition
Construction Materials
Frame, Stone
Exterior Features
Garden, Private Yard, Rain Gutters
Window Features
Window Coverings, Window Treatments
Security Features
Radon Detector, Water Leak/Flood Alarm
Builder Source
Appraiser
Financial Details
Previous Year Tax
4158.75
Year Tax
2023
Primary HOA Fees
0.00
Location
Schools
Elementary School
Dunn
Middle School
Lincoln
High School
Poudre
Walk Score®
Contact me about this property
Bill Maher
RE/MAX Professionals
6020 Greenwood Plaza Boulevard
Greenwood Village, CO 80111, USA
6020 Greenwood Plaza Boulevard
Greenwood Village, CO 80111, USA
- (303) 668-8085 (Mobile)
- Invitation Code: billmaher
- Bill@BillMaher.re
- https://BillMaher.RE
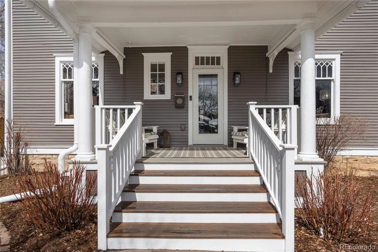
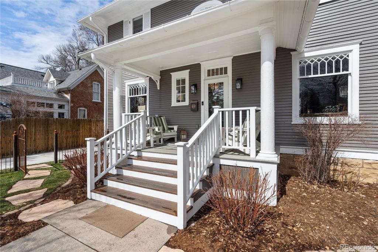
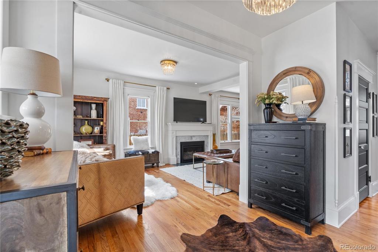
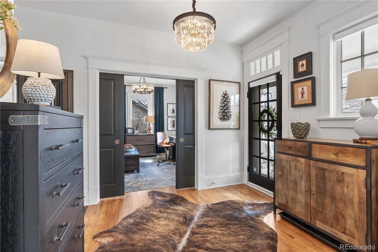
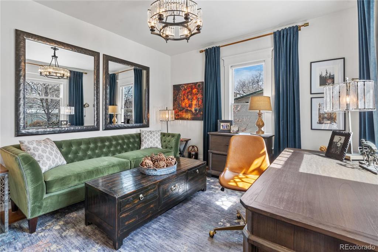
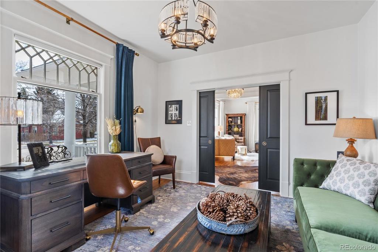
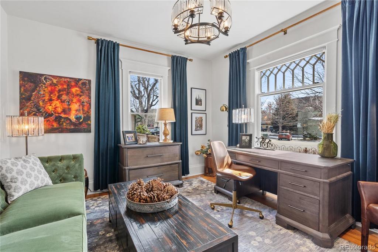
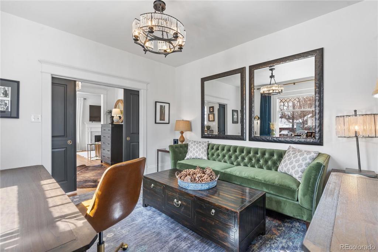
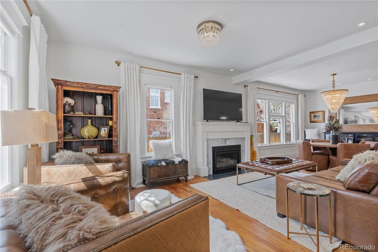
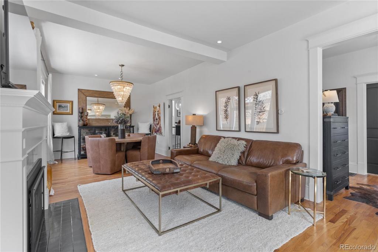
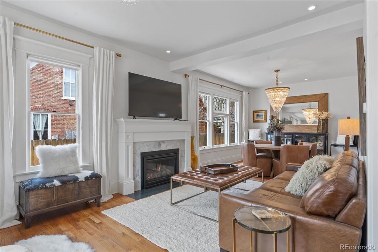
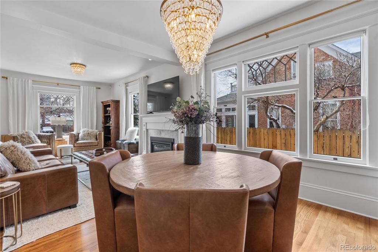
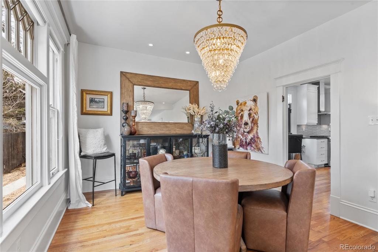
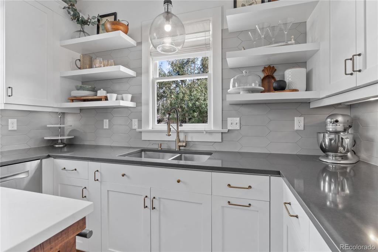
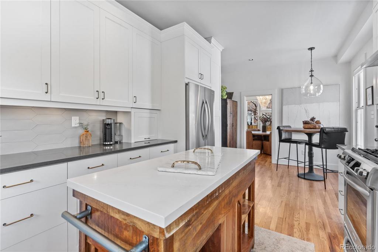
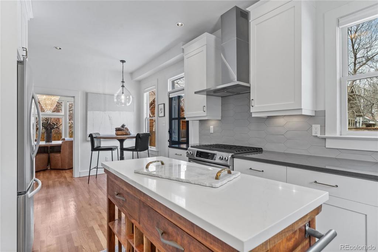
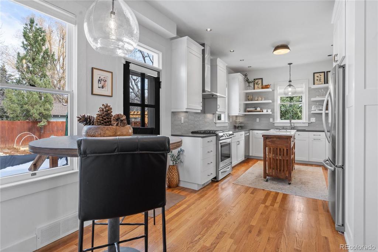
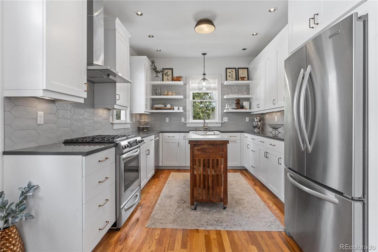
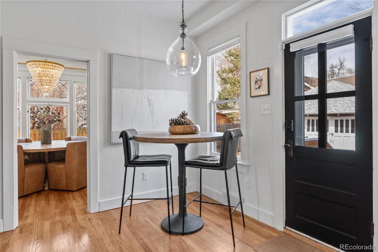
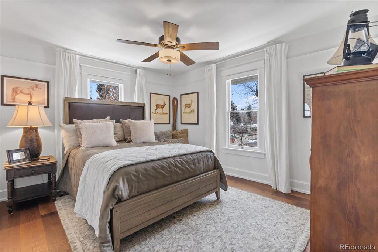
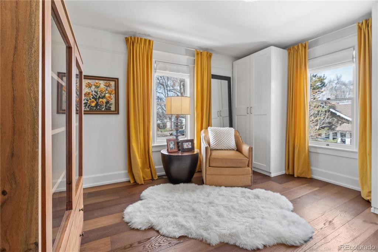
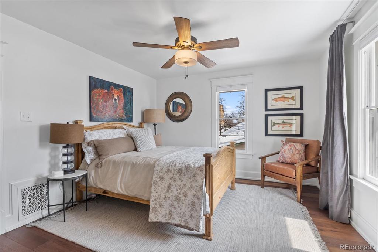
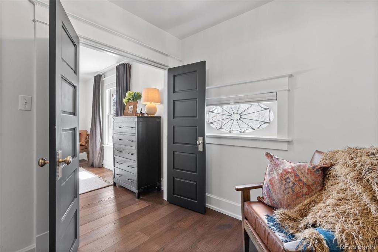
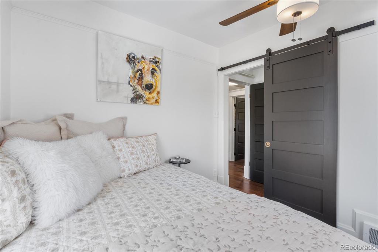
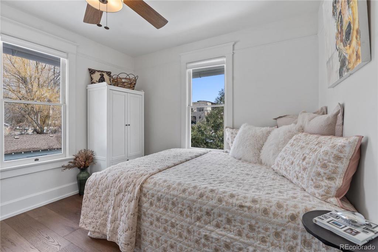
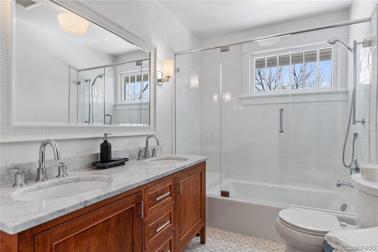
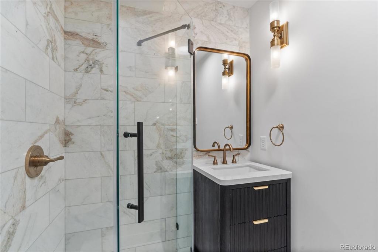
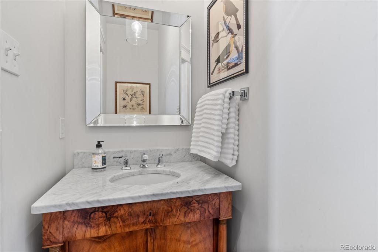
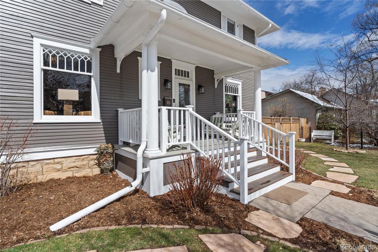
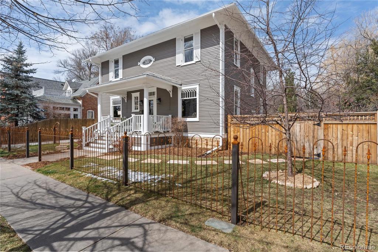
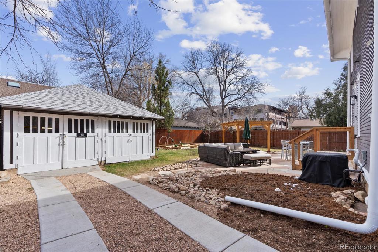
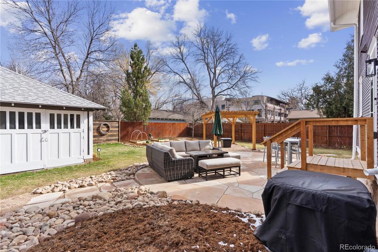
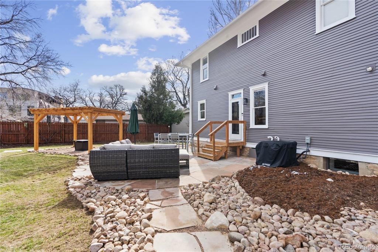
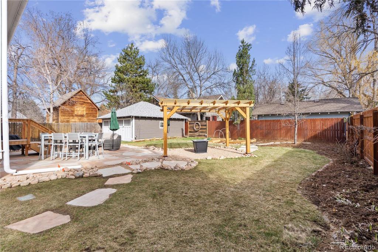
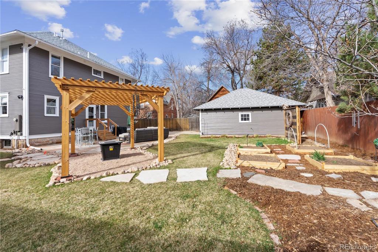
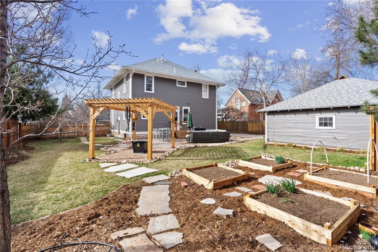


 Menu
Menu
 Schedule a Showing
Schedule a Showing
