7877 E Mississippi Avenue #506
Denver, CO 80247 — Denver county
Price
$350,000
Sqft
1413.00 SqFt
Baths
2
Beds
2
Description
This east-facing, light-filled condo overlooks the perfectly manicured grounds of the Candelwyck Condo campus. Enjoy your morning coffee on the enclosed lanai which provides nearly 200 extra square feet of living space. Located on the 5th floor of the east building, this two-bedroom, two-bathroom unit features an open floor plan, high ceilings, carpeted living room and bedrooms, with a tile entryway, kitchen, and bathrooms. The primary bedroom is en suite with a full bath and a walk-in closet. The included washer and dryer are conveniently located in the unit. All the kitchen appliances are included too. However, with numerous amenities offered by the HOA, you may not spend much time indoors. With seven acres, the grounds include two ponds, featuring five waterfalls, a large fountain, flowering lily pads, and coyfish. The ponds are also visited by several species of birds throughout the year. Winding walking trails lead to several seating areas, a gazebo with picnic tables, an area with grills and seating, and a sports court to play either tennis or pickleball. The large professionally managed clubhouse includes a heated indoor lap pool, hot tub, steam and dry saunas, locker rooms, a large community room with a kitchen, and a billiards room. All of these support optional social events, such as Happy Hours, Aqua Aerobics, and seasonal barbeques. This gated community is truly a jewel in the city, with easy access to the Highline Canal and only minutes away from the Cherry Creek Mall. There is secure underground deeded parking and storage, with a library and craft room on site as well. This is a true lock-and-leave opportunity just waiting for the next owners. But if you want to have a staycation and invite out-of-town guests, there is a complimentary, HOA-maintained, one-bedroom, hotel-style room that can be reserved for 10 days per year.
Property Level and Sizes
SqFt Lot
0.00
Lot Features
Elevator, Entrance Foyer, High Ceilings, High Speed Internet, Open Floorplan, Primary Suite, Walk-In Closet(s), Wet Bar
Common Walls
2+ Common Walls
Interior Details
Interior Features
Elevator, Entrance Foyer, High Ceilings, High Speed Internet, Open Floorplan, Primary Suite, Walk-In Closet(s), Wet Bar
Appliances
Dishwasher, Disposal, Dryer, Microwave, Oven, Refrigerator, Washer
Laundry Features
In Unit, Laundry Closet
Electric
Central Air
Flooring
Carpet, Tile
Cooling
Central Air
Heating
Forced Air
Utilities
Cable Available, Electricity Available, Internet Access (Wired)
Exterior Details
Features
Elevator, Fire Pit, Gas Grill, Lighting, Smart Irrigation, Spa/Hot Tub, Tennis Court(s), Water Feature
Water
Public
Sewer
Public Sewer
Land Details
Garage & Parking
Exterior Construction
Roof
Membrane
Construction Materials
Concrete
Exterior Features
Elevator, Fire Pit, Gas Grill, Lighting, Smart Irrigation, Spa/Hot Tub, Tennis Court(s), Water Feature
Window Features
Window Coverings, Window Treatments
Security Features
24 Hour Security, Key Card Entry, Secured Garage/Parking, Security Entrance, Smoke Detector(s)
Builder Source
Appraiser
Financial Details
Previous Year Tax
677.00
Year Tax
2022
Primary HOA Name
Candlewyck Condominiums Associates
Primary HOA Phone
(303) 394-2377
Primary HOA Amenities
Clubhouse, Elevator(s), Fitness Center, Gated, On Site Management, Parking, Pond Seasonal, Pool, Sauna, Security, Spa/Hot Tub, Storage, Tennis Court(s), Trail(s)
Primary HOA Fees Included
Reserves, Heat, Insurance, Irrigation, Maintenance Grounds, Maintenance Structure, Recycling, Security, Sewer, Trash, Water
Primary HOA Fees
720.00
Primary HOA Fees Frequency
Monthly
Location
Schools
Elementary School
Denver Green
Middle School
Denver Green
High School
George Washington
Walk Score®
Contact me about this property
Bill Maher
RE/MAX Professionals
6020 Greenwood Plaza Boulevard
Greenwood Village, CO 80111, USA
6020 Greenwood Plaza Boulevard
Greenwood Village, CO 80111, USA
- (303) 668-8085 (Mobile)
- Invitation Code: billmaher
- Bill@BillMaher.re
- https://BillMaher.RE
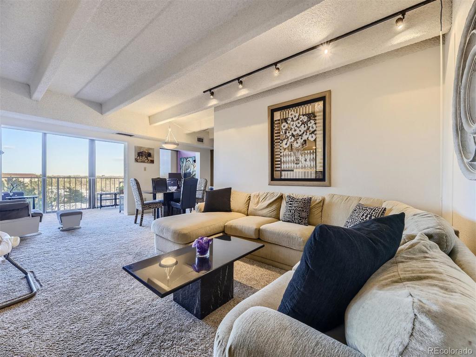
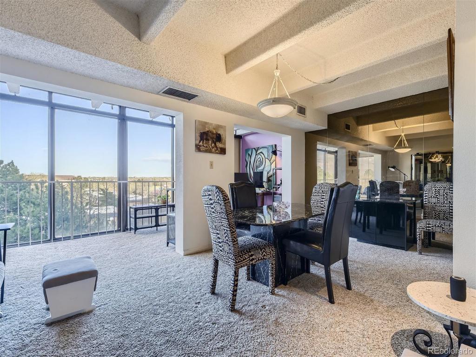
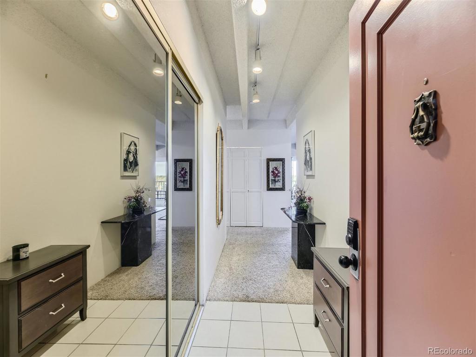
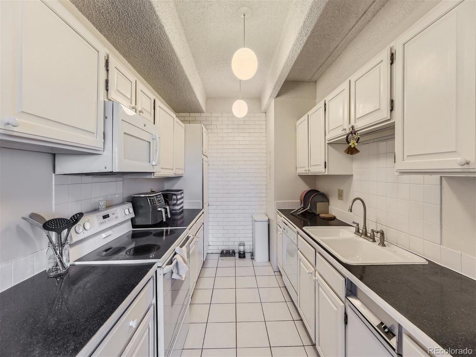
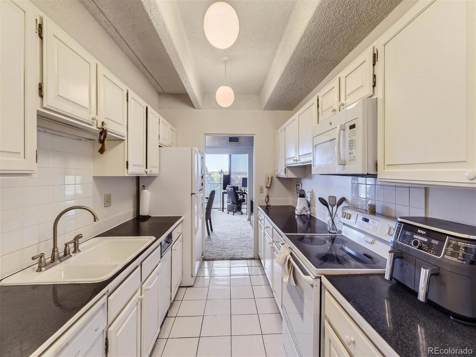
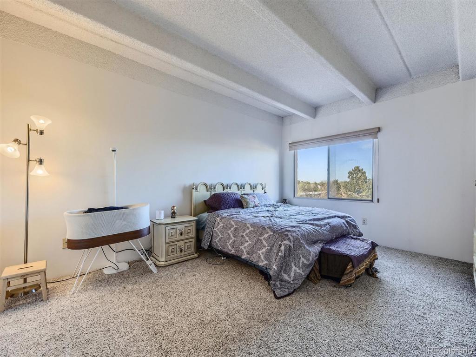
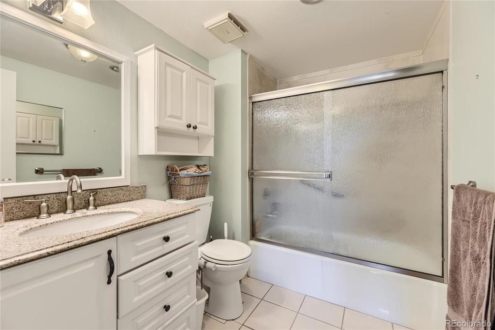
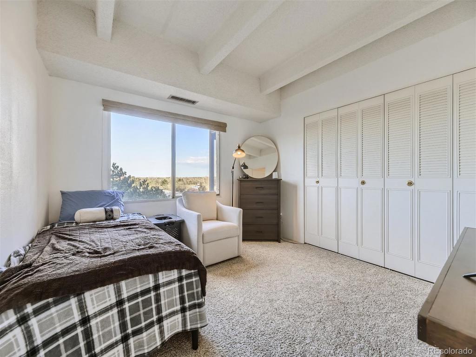
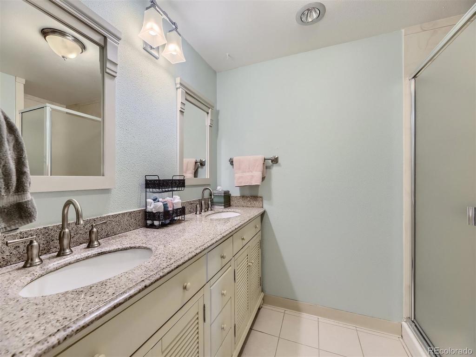
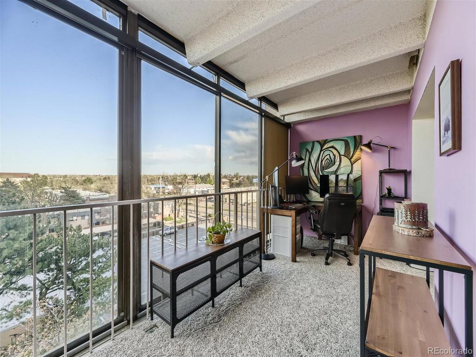
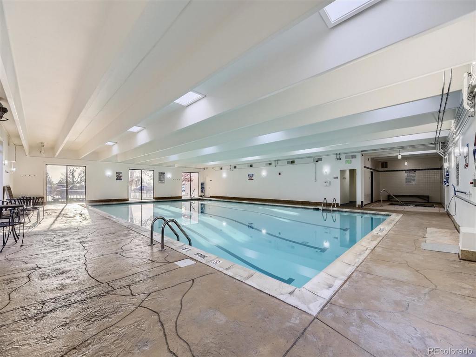
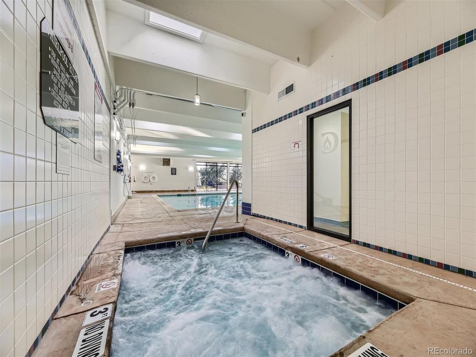
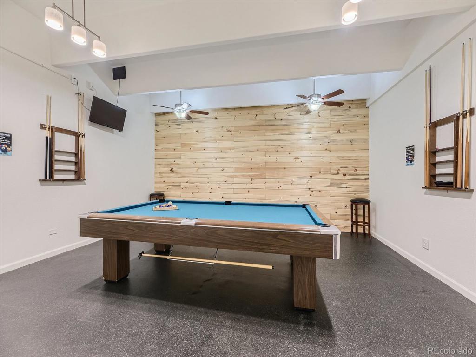
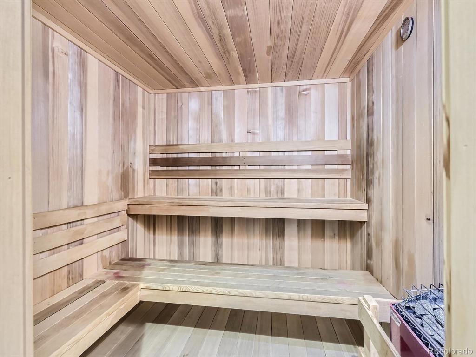
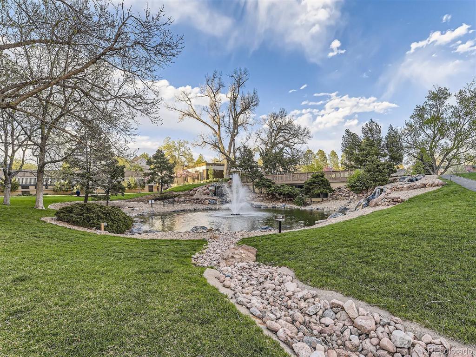
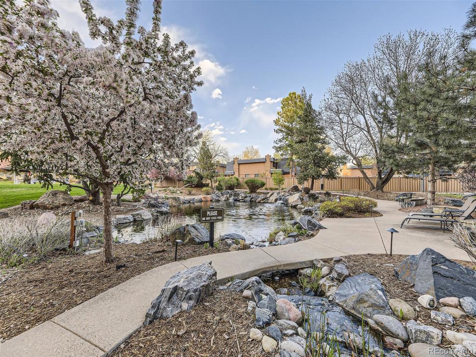
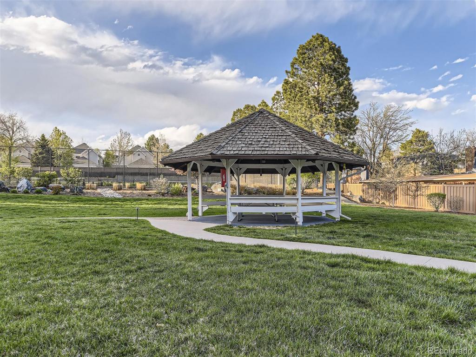
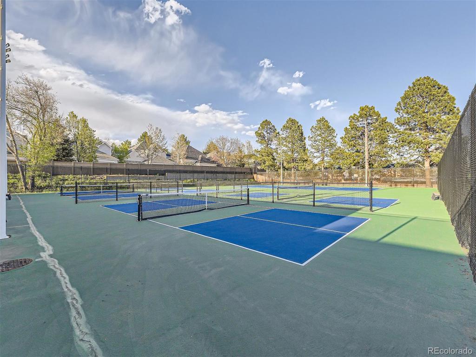
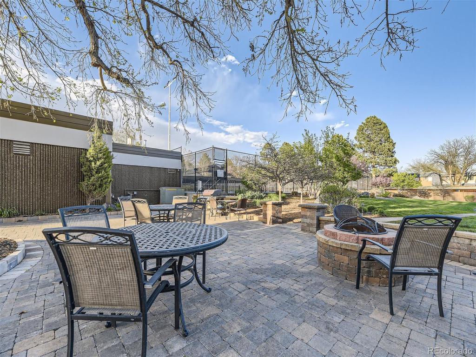
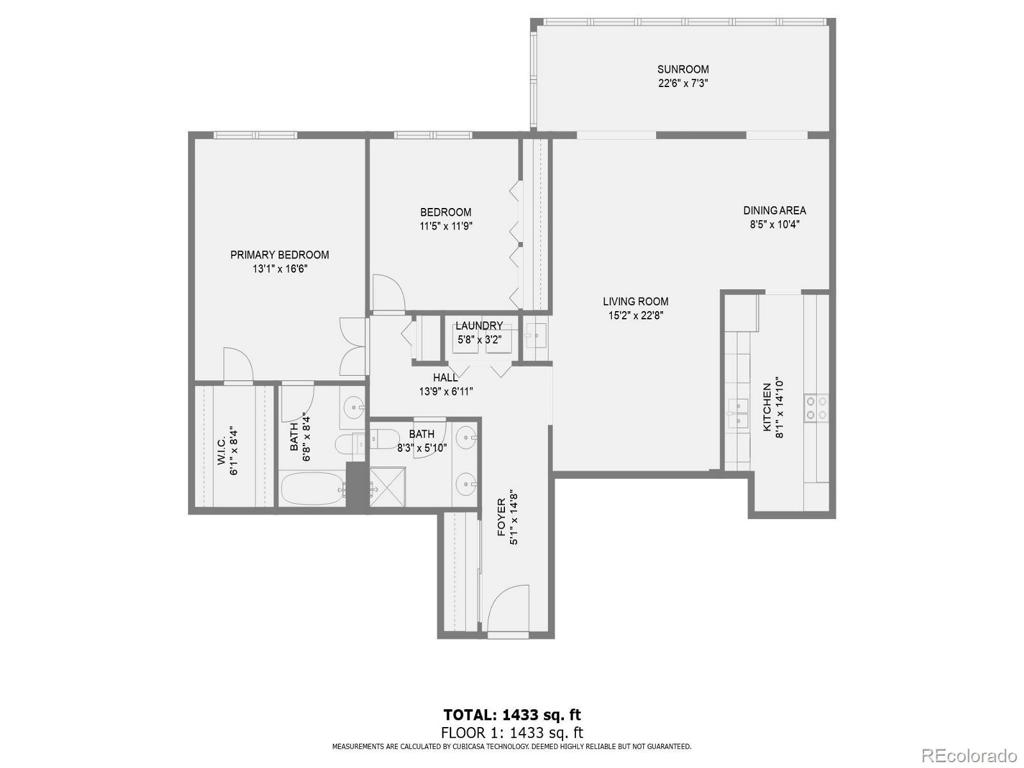
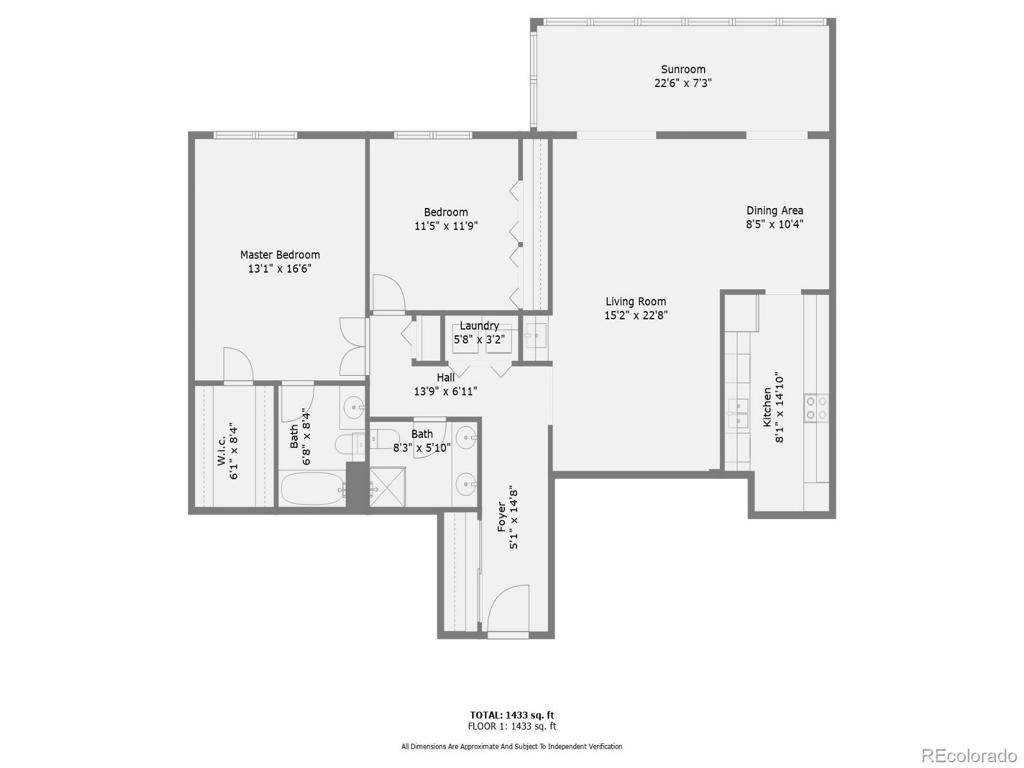
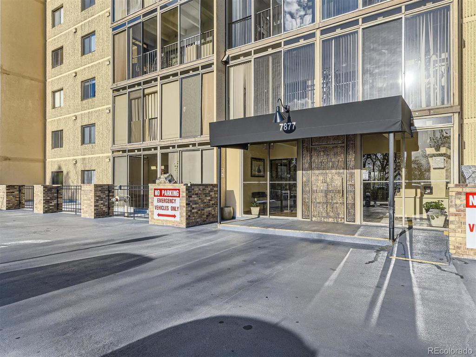
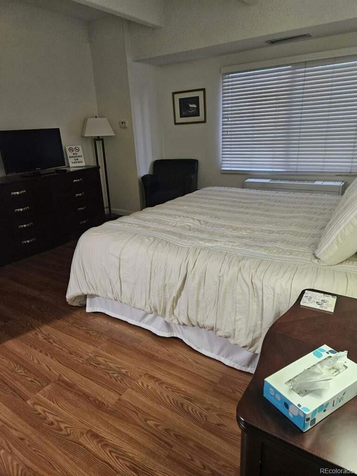
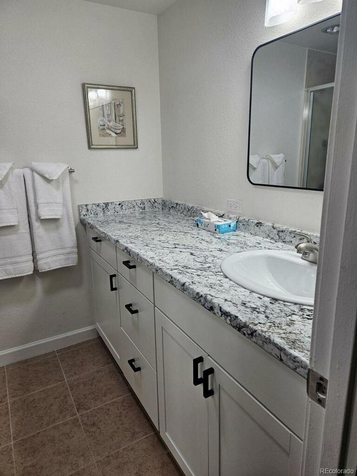


 Menu
Menu
 Schedule a Showing
Schedule a Showing
