1863 Wazee Street #2C
Denver, CO 80202 — Denver county
Price
$950,000
Sqft
2048.00 SqFt
Baths
2
Beds
1
Description
Searching for luxurious living in LoDo that checks all the boxes? This immaculate loft in the Rocky Mountain Warehouse Lofts building offers plush accommodations and a location that can’t be beat. Situated in the heart of lower downtown Denver and close to outstanding restaurants, shopping and entertainment, this end-unit home features a whopping 2,048 square feet of space. Perfect for entertaining or kicking back, you’ll revel in all the custom accents of this unique condo. Boasting brick accent walls in the spacious living area and snappy hardwood floors throughout, enjoy numerous seating options for relaxing or entertaining friends and family. Oversized windows bathe the open floor plan with loads of light, highlighting the soaring ceilings and timeless appeal of loft living. Impress your guests with the massive bar area that features a built-in, full-size wine refrigerator and custom cabinetry. Adjacent to the bar is a gourmet kitchen with slick sable accents including the countertops, backsplash, appliances and select cabinets. A huge kitchen island has end seating and handy storage on both sides. If remote work is required, you’ll appreciate the workstations found in both the living room and hallway. The bedroom is voluminous, and includes a striking Shoji privacy screen and a rustic sliding barn door. Off the bedroom is a large walk-in closet with built-in drawers and shelving, and stacked washer/dryer, as well as a striking bathroom with handsome wood finishes and a free standing shower and separate bath tub. 2nd Bedroom can be added! See floor plan. This home includes a one-car attached garage and off-street parking privileges. Conveniently located steps away from Union Station, Larimer Square and Commons Park, you’ll be hard-pressed to find a more distinctive and inviting home in LoDo.
Property Level and Sizes
SqFt Lot
0.00
Lot Features
Built-in Features, Eat-in Kitchen, Kitchen Island, Primary Suite, Open Floorplan
Common Walls
End Unit
Interior Details
Interior Features
Built-in Features, Eat-in Kitchen, Kitchen Island, Primary Suite, Open Floorplan
Appliances
Dishwasher, Dryer, Microwave, Oven, Refrigerator, Washer
Laundry Features
In Unit
Electric
Central Air
Flooring
Tile, Wood
Cooling
Central Air
Heating
Forced Air, Natural Gas
Exterior Details
Features
Balcony
Lot View
City
Sewer
Community
Land Details
Garage & Parking
Parking Spaces
2
Exterior Construction
Roof
Unknown
Construction Materials
Brick, Other
Architectural Style
Loft,Urban Contemporary
Exterior Features
Balcony
Security Features
Carbon Monoxide Detector(s),Key Card Entry,Secured Garage/Parking,Smoke Detector(s)
Builder Source
Public Records
Financial Details
PSF Total
$456.54
PSF Finished
$456.54
PSF Above Grade
$456.54
Previous Year Tax
4924.00
Year Tax
2020
Primary HOA Management Type
Professionally Managed
Primary HOA Name
Sopra Communities
Primary HOA Phone
720-432-4604
Primary HOA Amenities
Elevator(s),Parking,Storage
Primary HOA Fees Included
Insurance, Maintenance Grounds, Maintenance Structure, Recycling, Security, Sewer, Snow Removal, Trash, Water
Primary HOA Fees
707.49
Primary HOA Fees Frequency
Monthly
Primary HOA Fees Total Annual
8489.88
Location
Schools
Elementary School
Greenlee
Middle School
Kepner
High School
West
Walk Score®
Contact me about this property
Bill Maher
RE/MAX Professionals
6020 Greenwood Plaza Boulevard
Greenwood Village, CO 80111, USA
6020 Greenwood Plaza Boulevard
Greenwood Village, CO 80111, USA
- (303) 668-8085 (Mobile)
- Invitation Code: billmaher
- Bill@BillMaher.re
- https://BillMaher.RE
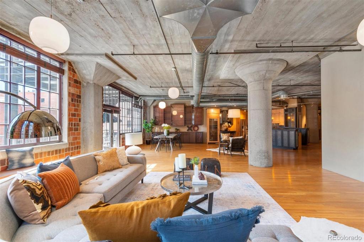
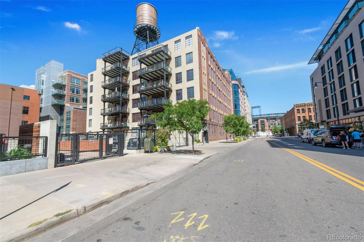
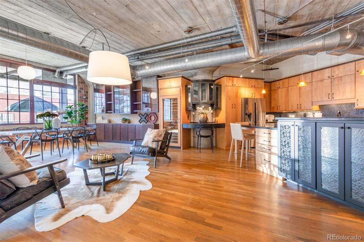
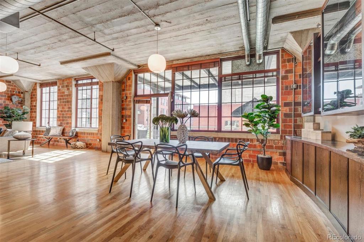
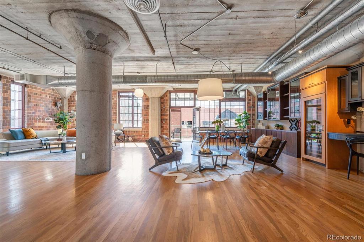
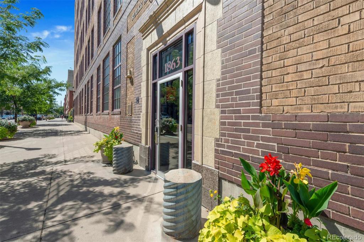
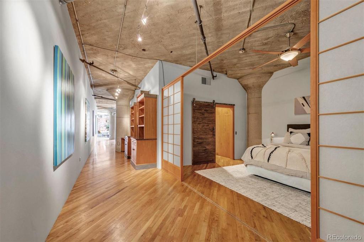
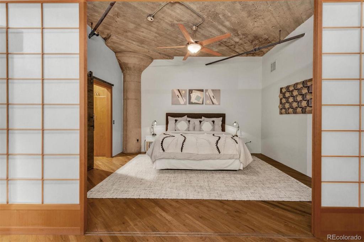
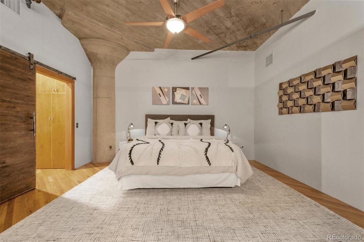
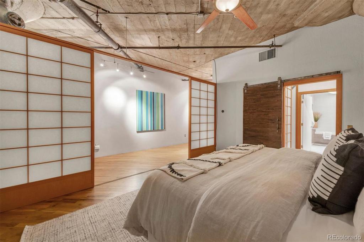
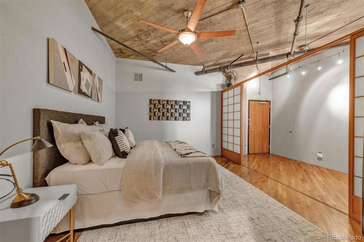
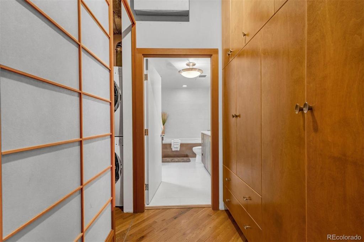
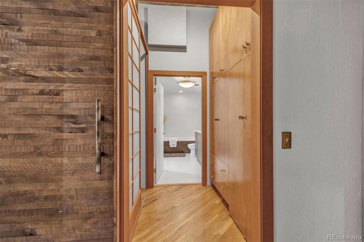
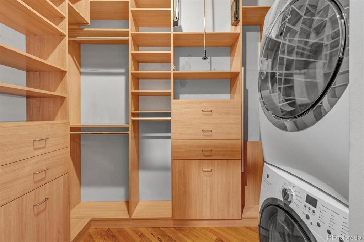
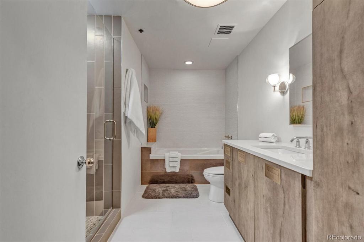
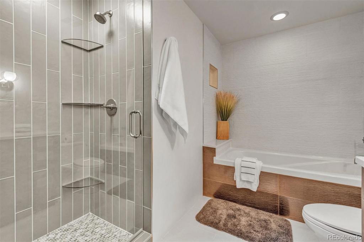
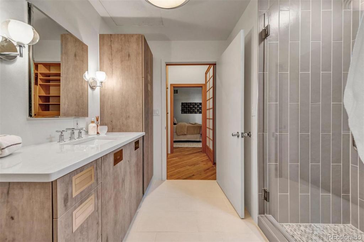
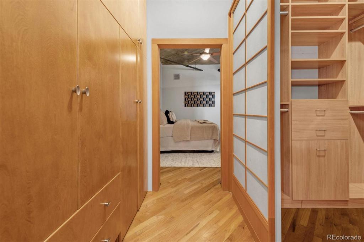
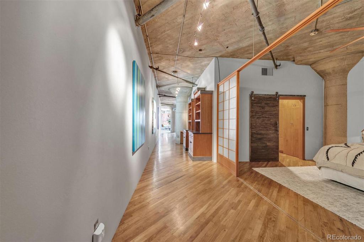
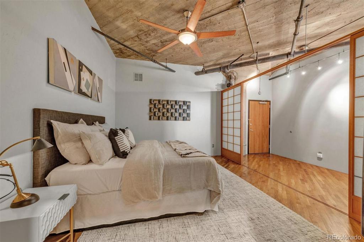
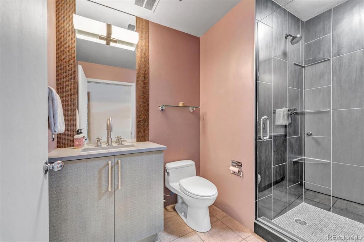
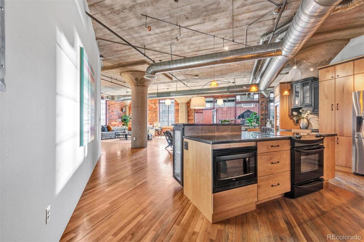
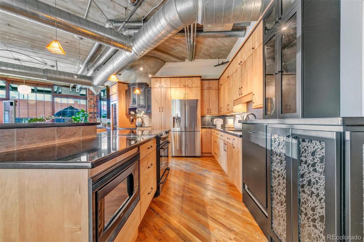
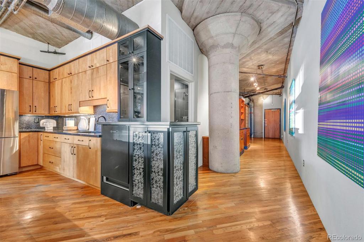
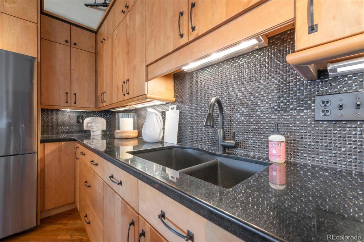
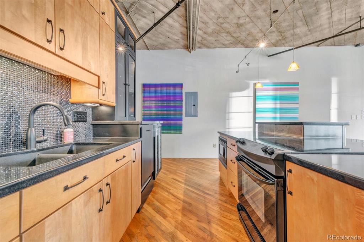
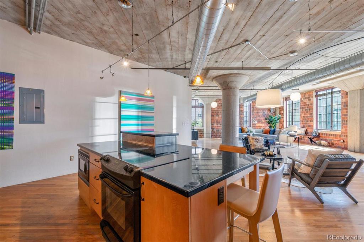
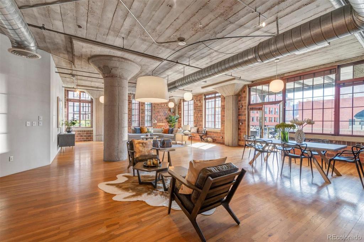
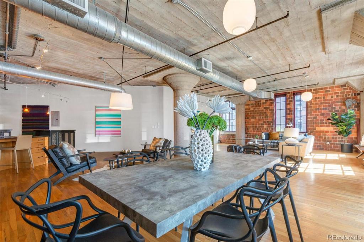
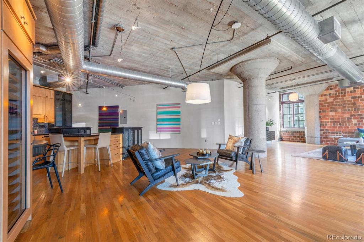
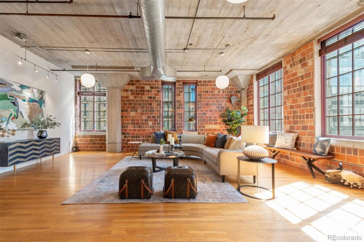
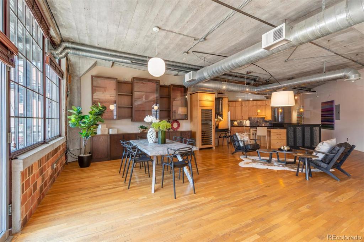
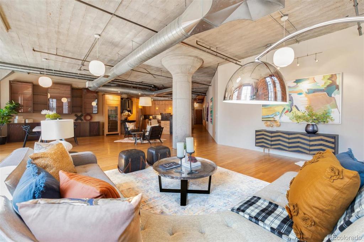
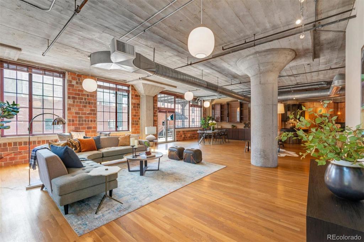
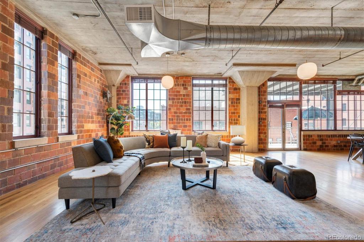
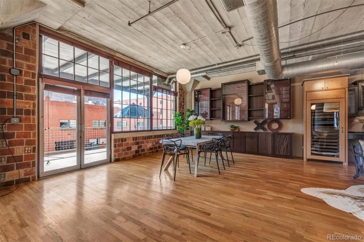
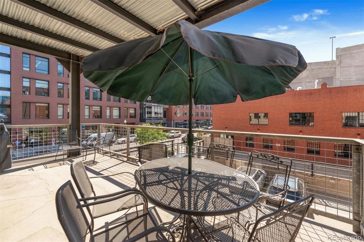
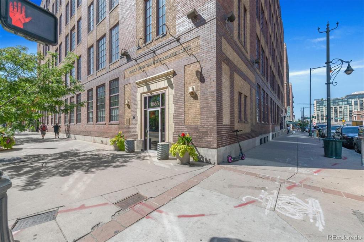
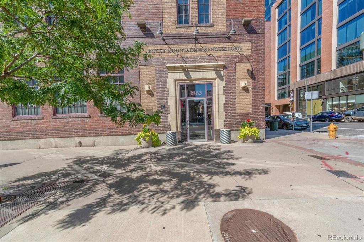
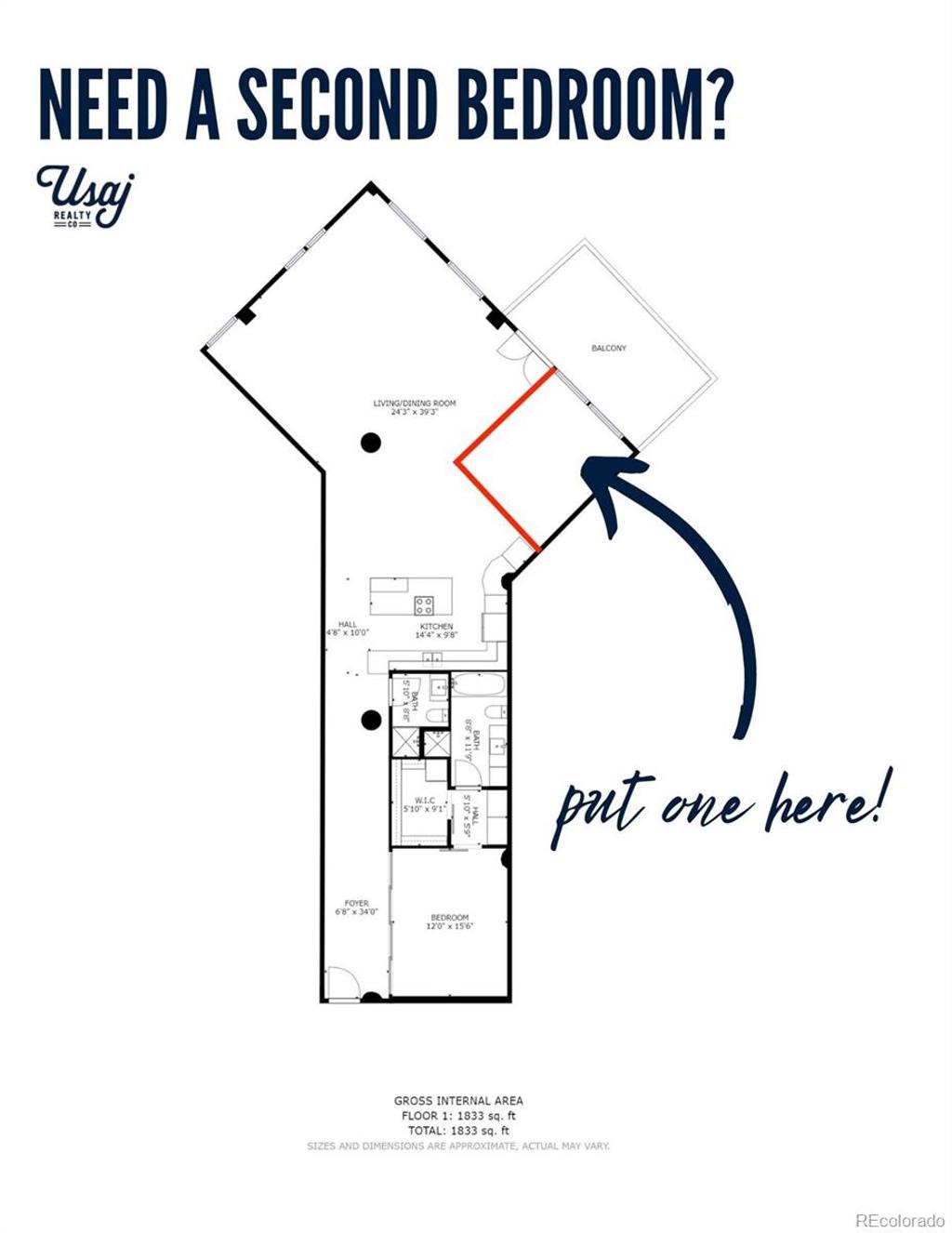


 Menu
Menu

