7315 Blue Water Drive
Castle Rock, CO 80108 — Douglas county
Price
$699,000
Sqft
3573.00 SqFt
Baths
5
Beds
5
Description
Finished basement, gourmet kitchen, dark real-wood floors. Don't miss out on this beautiful Richmond-Twain home. Conveniently located between Castle Rock and Parker. Many builder upgrades, all ready for you to enjoy. Oleo year-round exterior lighting you can change for each holiday or activity right from your phone. Brand new upper and lower back deck with custom lighting for you to entertain and enjoy those clear nights, ready with tv hookup and no-leak floors from above. The finished walkout basement added a great in-law suite/extra bedroom with bonus or family room and two more bathrooms. The kitchen! You must see the beautiful granite counters, stainless appliances, gas range, pantry, and gigantic island. This is a true gem. The optional sunroom right off of the kitchen makes a huge difference. Want convenience? Who doesn't appreciate an upstairs laundry room? The primary bedroom has optional tray ceiling and barn door access to the 5-piece bath and huge walk-in closet. Love to keep busy? There is a community pool, tennis courts, multiple playgrounds and sports-complex with many walking and biking trails. The furnace and water heater have been serviced every 6 months. The roof was replaced in 2019. Come take a look, you won't be disappointed.
Property Level and Sizes
SqFt Lot
7405.00
Lot Features
Ceiling Fan(s), Five Piece Bath, Granite Counters, High Ceilings, High Speed Internet, In-Law Floor Plan, Kitchen Island, Open Floorplan, Pantry, Smart Thermostat, Smoke Free, Vaulted Ceiling(s), Walk-In Closet(s), Wired for Data
Lot Size
0.17
Foundation Details
Concrete Perimeter,Slab
Basement
Finished,Full,Walk-Out Access
Base Ceiling Height
9 ft
Interior Details
Interior Features
Ceiling Fan(s), Five Piece Bath, Granite Counters, High Ceilings, High Speed Internet, In-Law Floor Plan, Kitchen Island, Open Floorplan, Pantry, Smart Thermostat, Smoke Free, Vaulted Ceiling(s), Walk-In Closet(s), Wired for Data
Appliances
Convection Oven, Cooktop, Dishwasher, Disposal, Double Oven, Dryer, Gas Water Heater, Microwave, Range, Refrigerator, Self Cleaning Oven, Sump Pump, Washer
Laundry Features
In Unit
Electric
Central Air
Flooring
Carpet, Tile, Wood
Cooling
Central Air
Heating
Natural Gas
Fireplaces Features
Gas, Living Room
Utilities
Cable Available, Electricity Connected, Internet Access (Wired), Natural Gas Connected, Phone Connected
Exterior Details
Features
Garden, Lighting, Private Yard, Rain Gutters
Patio Porch Features
Covered,Deck,Front Porch,Patio
Water
Public
Sewer
Public Sewer
Land Details
PPA
4205882.35
Road Frontage Type
Public Road
Road Responsibility
Public Maintained Road
Road Surface Type
Paved
Garage & Parking
Parking Spaces
1
Parking Features
Concrete, Exterior Access Door, Insulated, Lighted, Storage
Exterior Construction
Roof
Composition
Construction Materials
Frame, Wood Siding
Architectural Style
Traditional
Exterior Features
Garden, Lighting, Private Yard, Rain Gutters
Window Features
Double Pane Windows, Window Coverings, Window Treatments
Security Features
Carbon Monoxide Detector(s),Security Entrance,Security System,Smart Locks,Smoke Detector(s),Video Doorbell
Builder Name 1
Richmond American Homes
Builder Source
Public Records
Financial Details
PSF Total
$200.11
PSF Finished
$221.36
PSF Above Grade
$298.29
Previous Year Tax
4487.00
Year Tax
2021
Primary HOA Management Type
Professionally Managed
Primary HOA Name
Service Plus
Primary HOA Phone
720-571-1440
Primary HOA Website
www.servicepluscm.com
Primary HOA Amenities
Clubhouse,Park,Parking,Playground,Pool,Tennis Court(s),Trail(s)
Primary HOA Fees Included
Maintenance Grounds, Recycling, Road Maintenance, Trash
Primary HOA Fees
70.00
Primary HOA Fees Frequency
Monthly
Primary HOA Fees Total Annual
840.00
Location
Schools
Elementary School
Franktown
Middle School
Sagewood
High School
Ponderosa
Walk Score®
Contact me about this property
Bill Maher
RE/MAX Professionals
6020 Greenwood Plaza Boulevard
Greenwood Village, CO 80111, USA
6020 Greenwood Plaza Boulevard
Greenwood Village, CO 80111, USA
- (303) 668-8085 (Mobile)
- Invitation Code: billmaher
- Bill@BillMaher.re
- https://BillMaher.RE
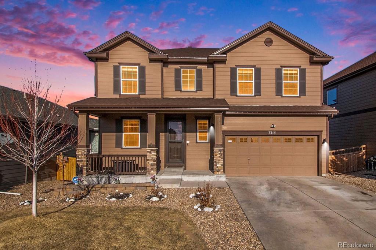
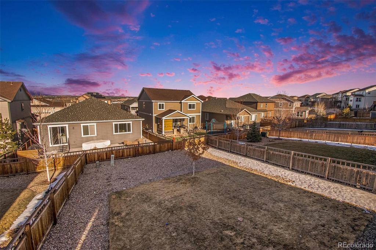
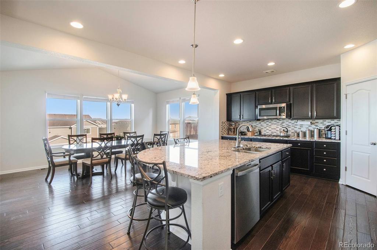
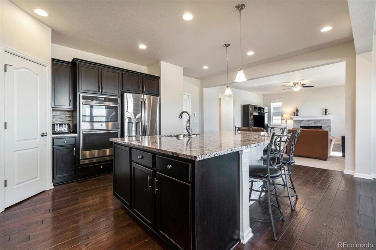
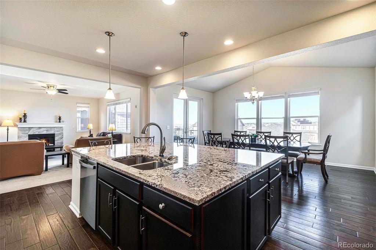
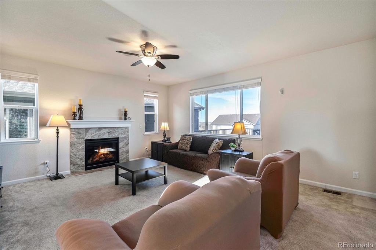
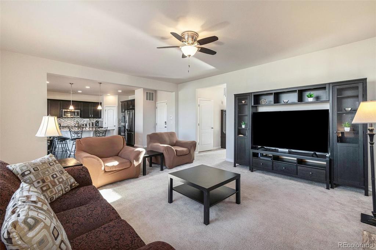
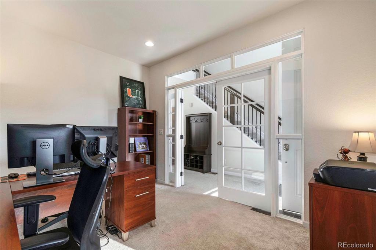
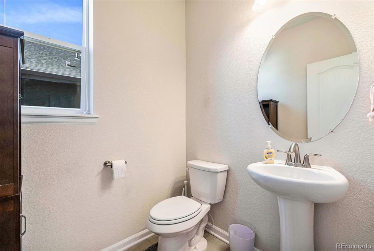
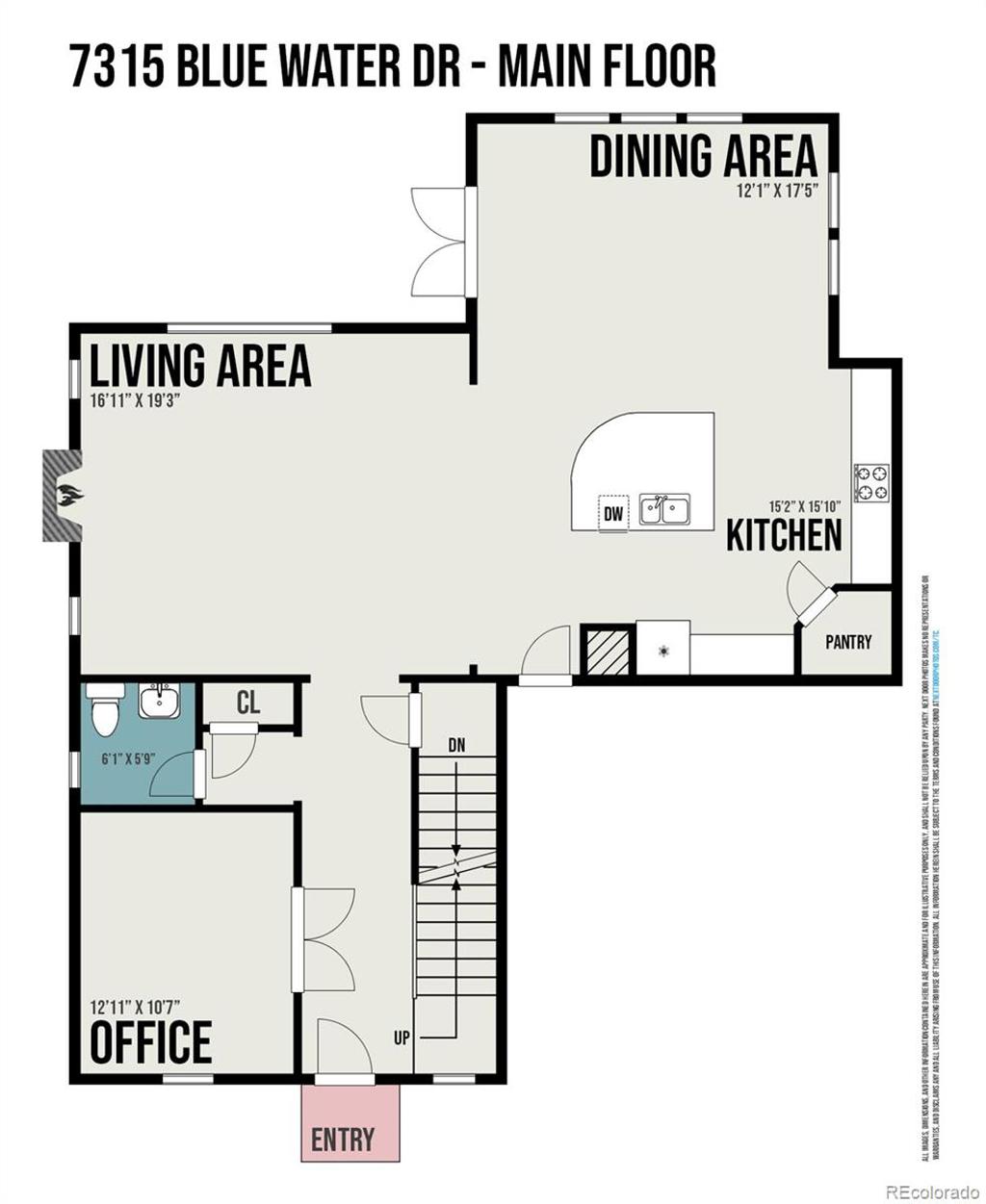
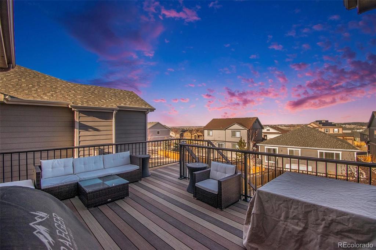
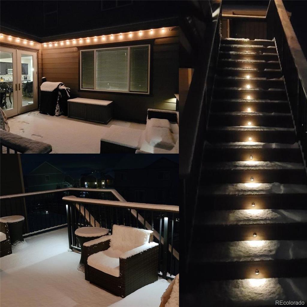
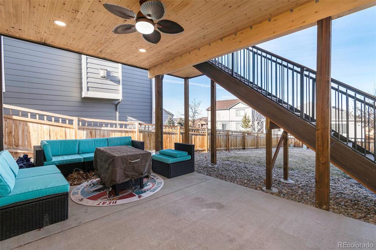
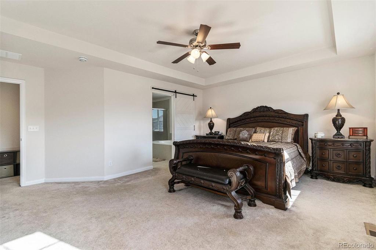
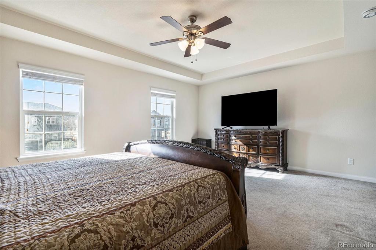
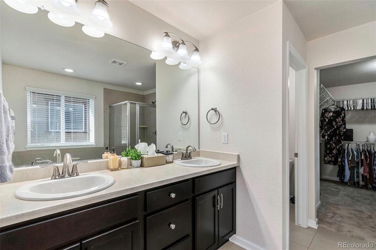
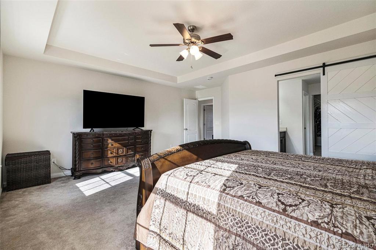
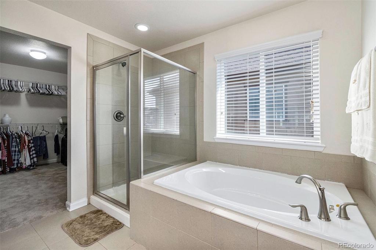
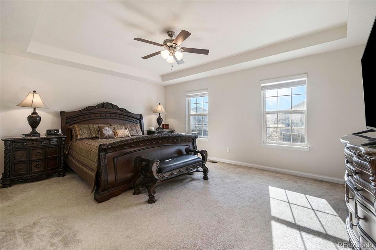
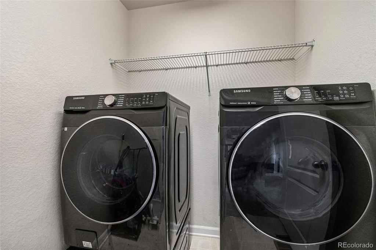
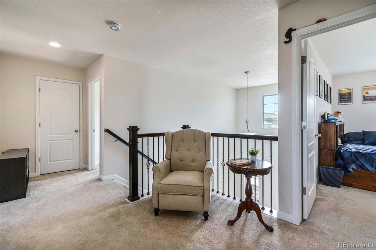
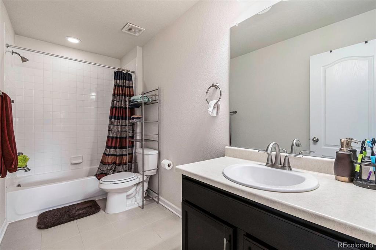
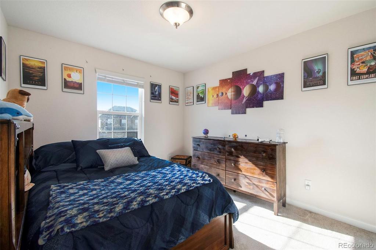
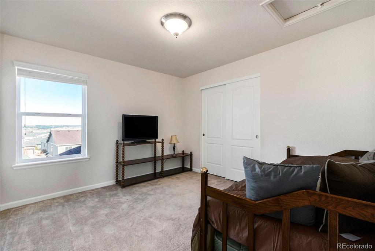
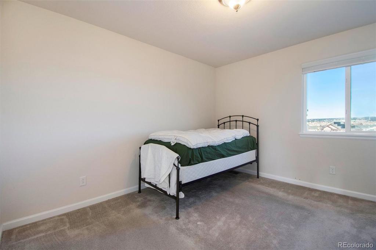
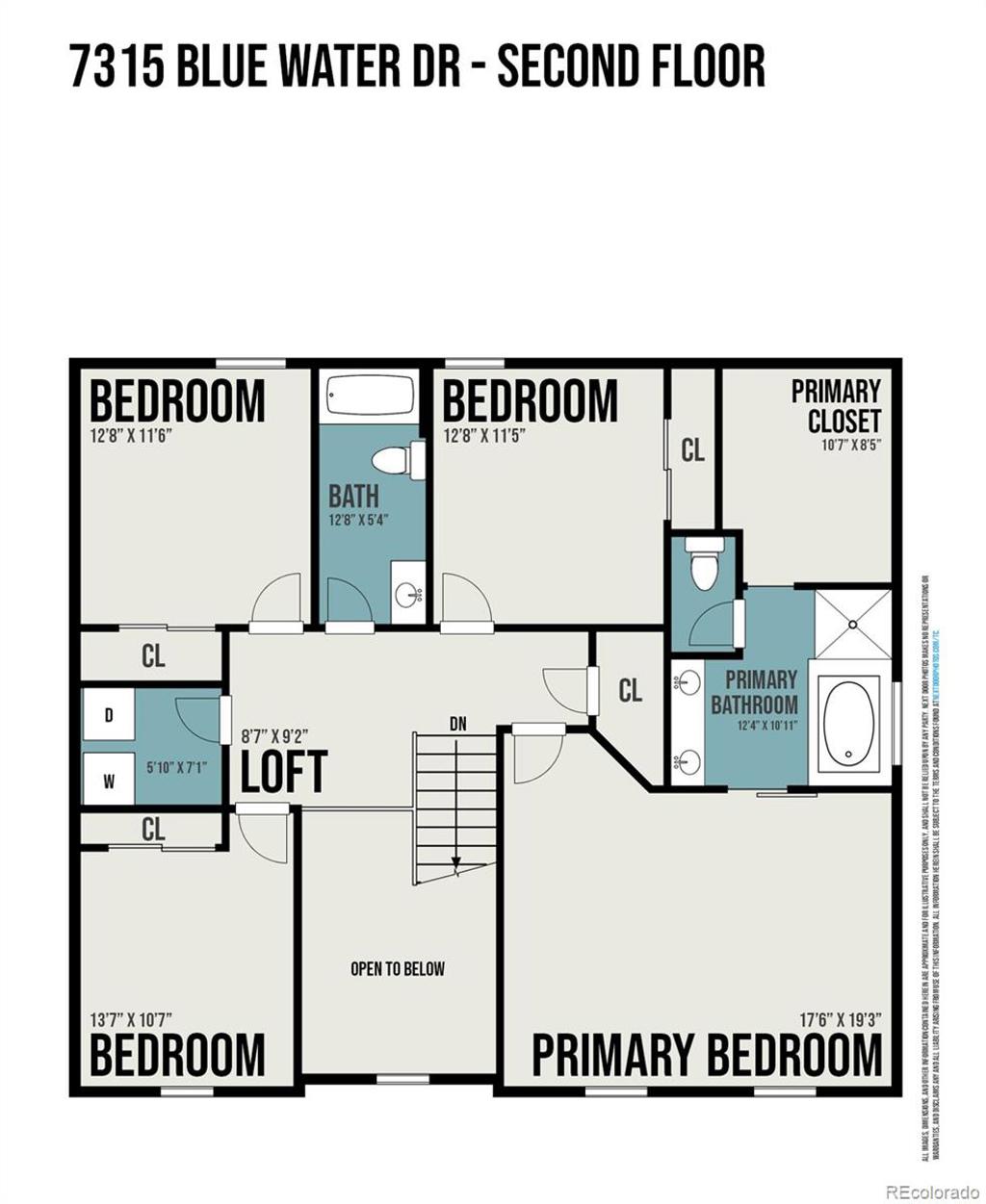
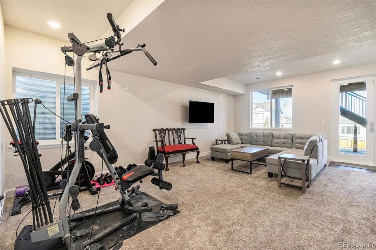
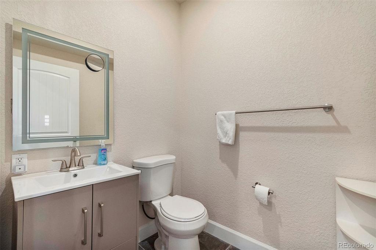
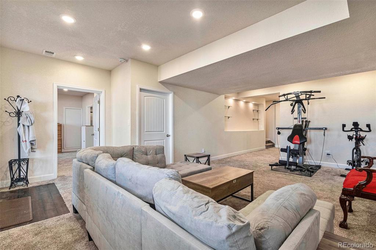
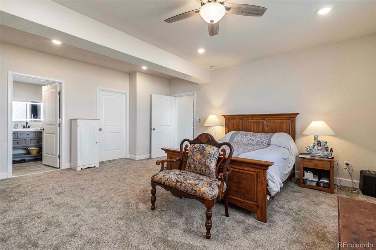
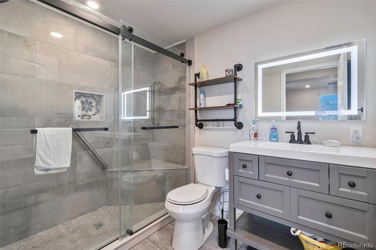
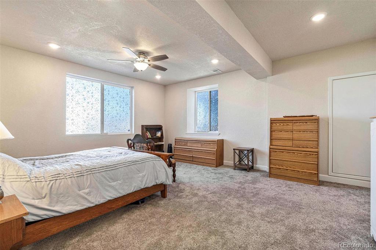
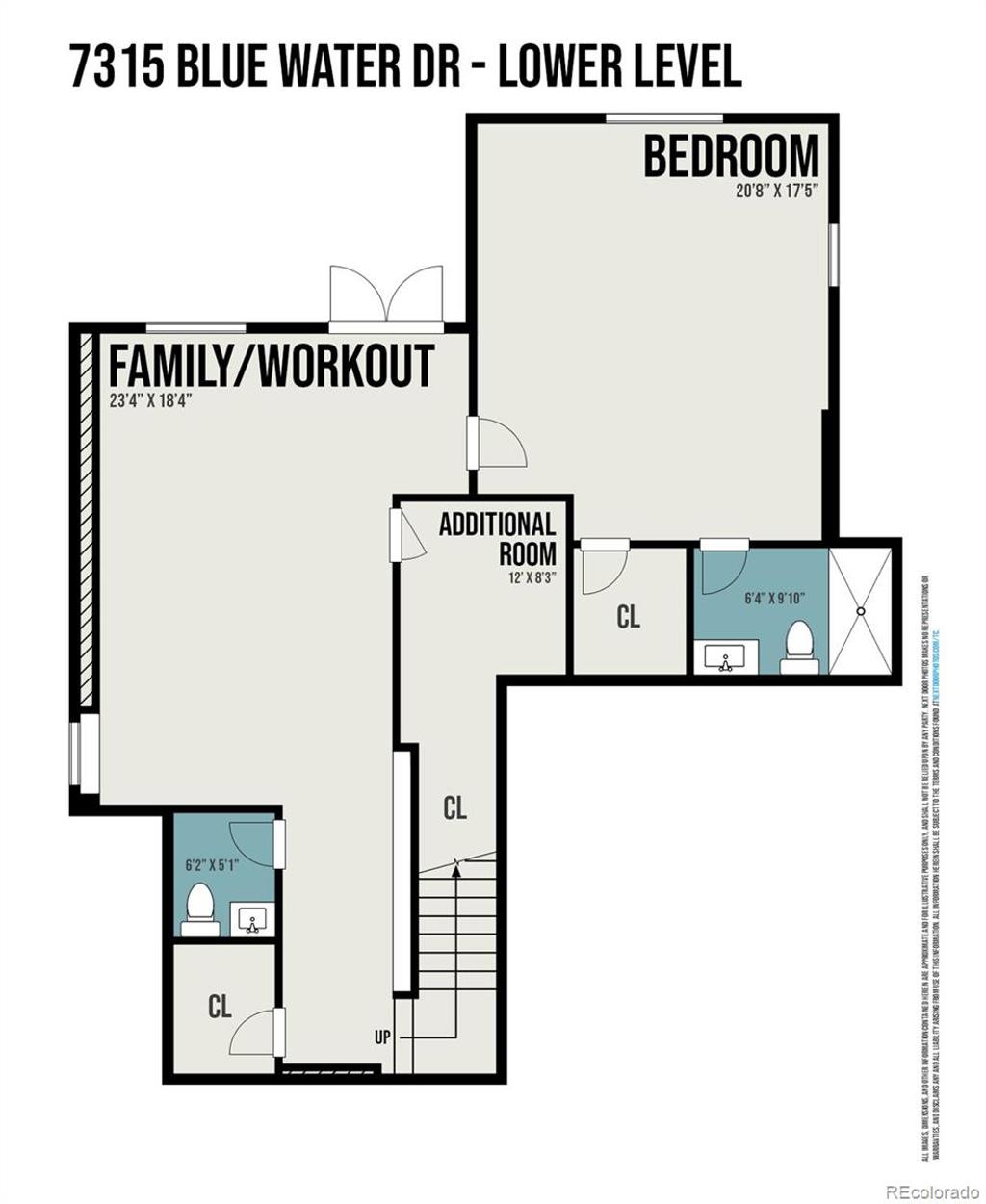
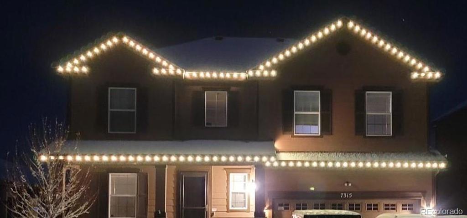
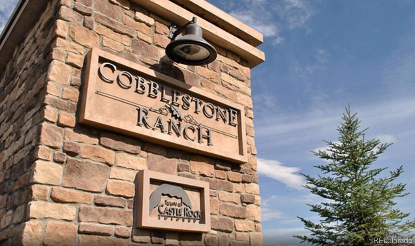
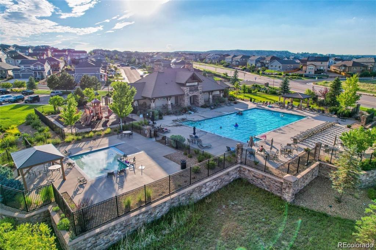
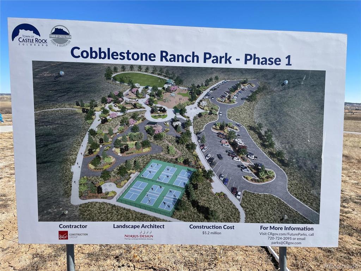
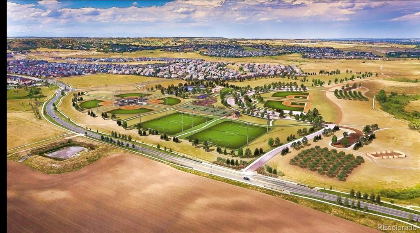


 Menu
Menu

