6898 Petunia Place
Castle Rock, CO 80108 — Douglas county
Price
$819,000
Sqft
4343.00 SqFt
Baths
3
Beds
3
Description
If you are looking for a beautiful, almost new, ranch style home with a finished walk-out lower level where "impeccable condition" is not an exaggeration, look no further. The open floor plan and high ceilings make it light and bright. The modern and sleek kitchen is a cook's delight with a stainless gas range and double oven. The kitchen also boasts quartz counters including on a large island with breakfast bar and features a large walk-in pantry. Family time or entertaining is easy with the kitchen open to the great room with gas-log fireplace and the dining room where sliders lead to a 240+ sf deck. You will love retiring to the spacious primary suite which features a luxurious 5-piece bath and a large walk-in closet. The main level includes a 2nd bedroom and bathroom as well as a generously-sized home office. The walk-out basement is home to the 3rd bedroom and bath. The expansive family room has plenty of room for a pool and/or ping pong table (maybe both) as well as a media area and has flex space suitable for an exercise room. There is also a large utility room with plenty of storage space. The private, fenced back yard with a patio and garden area and a split garage (2-car on one side and a 1-car on the other) complete the picture of the home. The HOA provides a clubhouse, pool, tennis and pickleball courts, as well as a children's playground for your enjoyment. Come see this home now and make it yours! *****Seller is willing to negotiate paying for a 2/1 mortgage interest buy down for the benefit of the Buyer.*****
Property Level and Sizes
SqFt Lot
7318.00
Lot Features
Eat-in Kitchen, Entrance Foyer, Five Piece Bath, High Ceilings, Kitchen Island, No Stairs, Open Floorplan, Pantry, Primary Suite, Quartz Counters, Radon Mitigation System, Smoke Free, Utility Sink, Walk-In Closet(s)
Lot Size
0.17
Foundation Details
Concrete Perimeter,Slab
Basement
Daylight,Exterior Entry,Finished,Full,Interior Entry/Standard,Walk-Out Access
Base Ceiling Height
9'
Common Walls
No Common Walls
Interior Details
Interior Features
Eat-in Kitchen, Entrance Foyer, Five Piece Bath, High Ceilings, Kitchen Island, No Stairs, Open Floorplan, Pantry, Primary Suite, Quartz Counters, Radon Mitigation System, Smoke Free, Utility Sink, Walk-In Closet(s)
Appliances
Convection Oven, Cooktop, Dishwasher, Disposal, Double Oven, Dryer, Freezer, Gas Water Heater, Microwave, Range, Range Hood, Self Cleaning Oven, Washer
Laundry Features
In Unit
Electric
Central Air
Flooring
Carpet, Tile
Cooling
Central Air
Heating
Forced Air, Natural Gas
Fireplaces Features
Great Room
Utilities
Cable Available, Electricity Connected, Internet Access (Wired), Natural Gas Connected, Phone Available
Exterior Details
Features
Garden, Gas Valve, Private Yard
Patio Porch Features
Covered,Deck,Front Porch,Patio
Water
Public
Sewer
Public Sewer
Land Details
PPA
4735294.12
Road Frontage Type
Public Road, Year Round
Road Responsibility
Public Maintained Road
Road Surface Type
Paved
Garage & Parking
Parking Spaces
3
Parking Features
Concrete
Exterior Construction
Roof
Composition
Construction Materials
Frame, Stone, Wood Siding
Architectural Style
Contemporary
Exterior Features
Garden, Gas Valve, Private Yard
Window Features
Double Pane Windows, Window Coverings
Security Features
Carbon Monoxide Detector(s),Smoke Detector(s)
Builder Name 1
Richmond American Homes
Builder Source
Public Records
Financial Details
PSF Total
$185.36
PSF Finished
$210.13
PSF Above Grade
$368.25
Previous Year Tax
3902.00
Year Tax
2021
Primary HOA Management Type
Professionally Managed
Primary HOA Name
Cobblestone Ranch HOA
Primary HOA Phone
3303-555-5555
Primary HOA Amenities
Clubhouse,Park,Playground,Pool,Spa/Hot Tub,Tennis Court(s),Trail(s)
Primary HOA Fees Included
Trash
Primary HOA Fees
70.00
Primary HOA Fees Frequency
Monthly
Primary HOA Fees Total Annual
840.00
Location
Schools
Elementary School
Franktown
Middle School
Sagewood
High School
Ponderosa
Walk Score®
Contact me about this property
Bill Maher
RE/MAX Professionals
6020 Greenwood Plaza Boulevard
Greenwood Village, CO 80111, USA
6020 Greenwood Plaza Boulevard
Greenwood Village, CO 80111, USA
- (303) 668-8085 (Mobile)
- Invitation Code: billmaher
- Bill@BillMaher.re
- https://BillMaher.RE
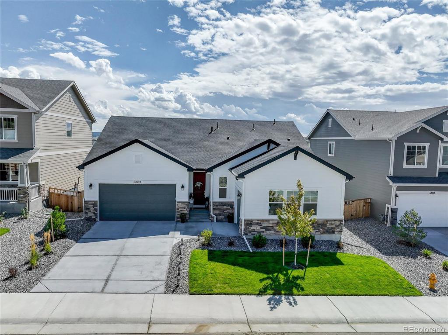
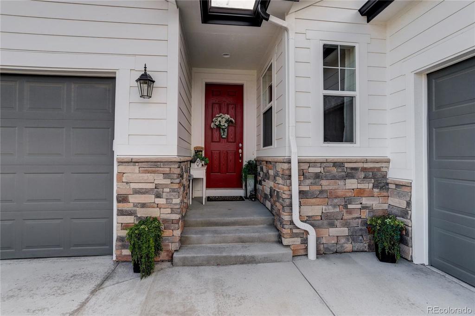
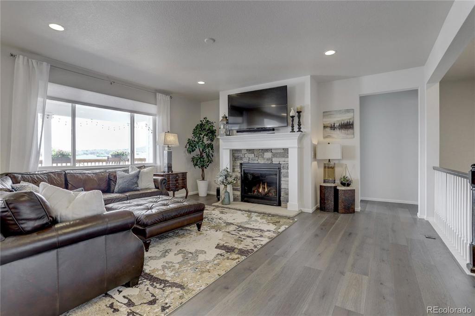
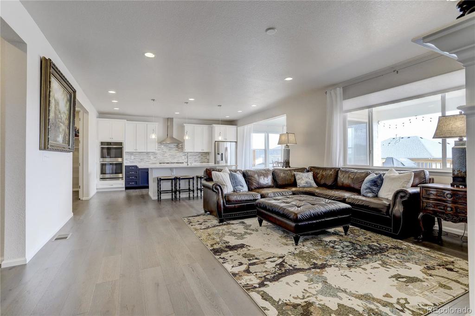
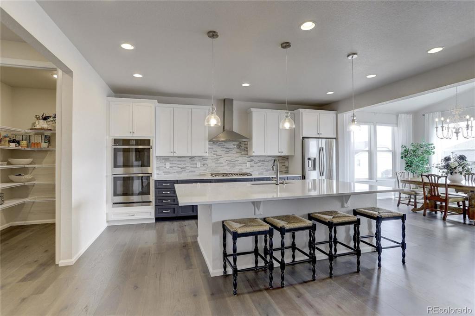
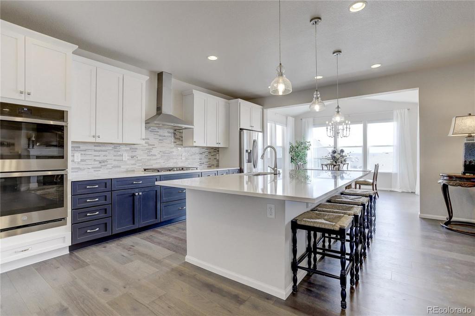
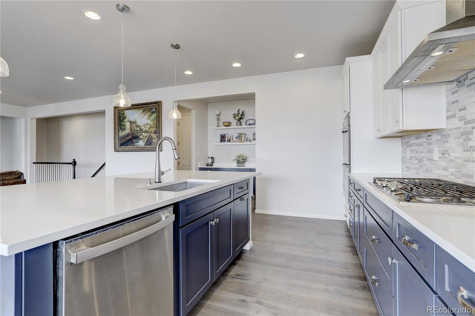
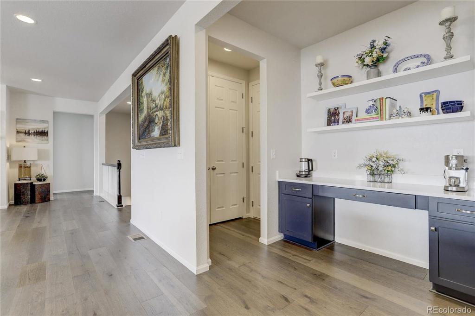
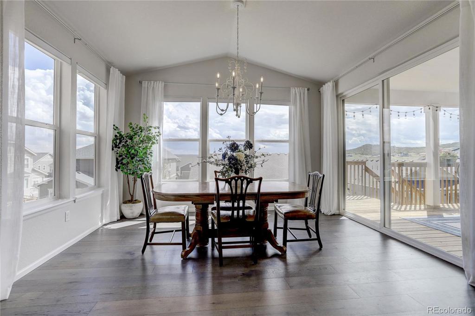
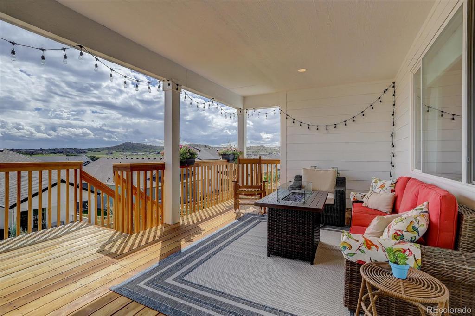
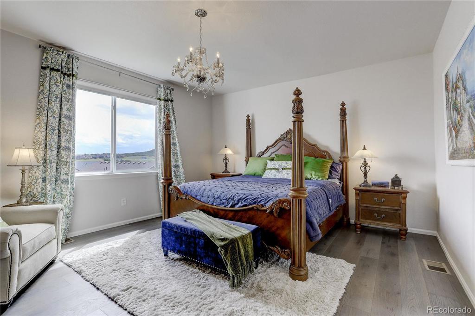
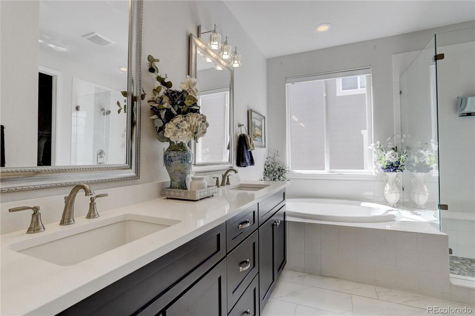
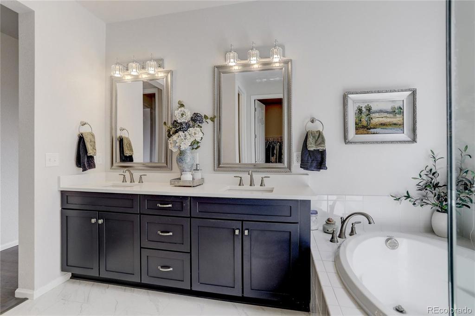
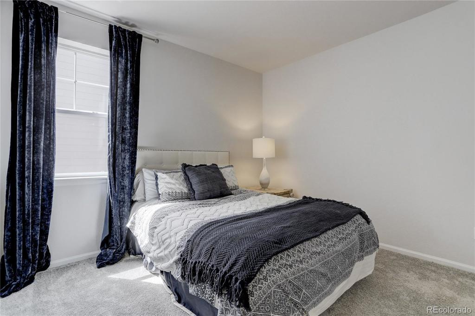
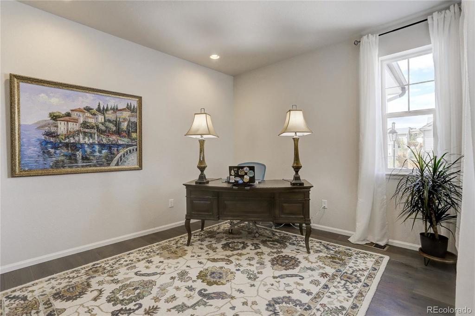
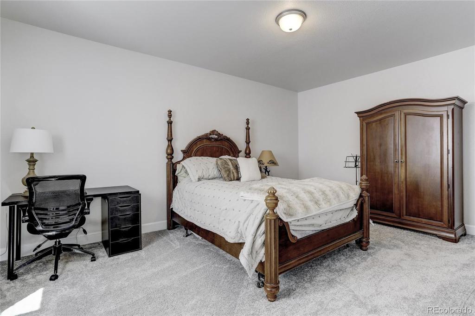
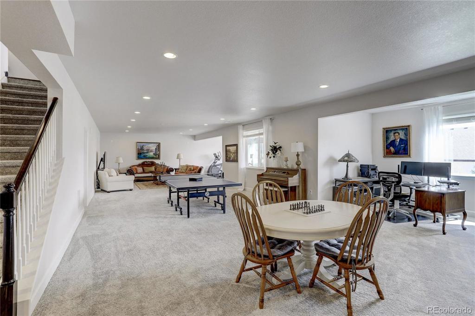
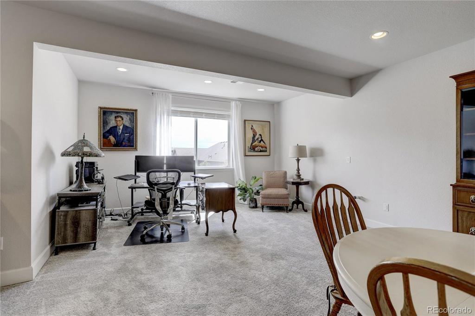
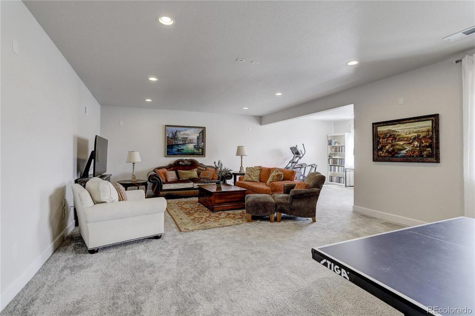
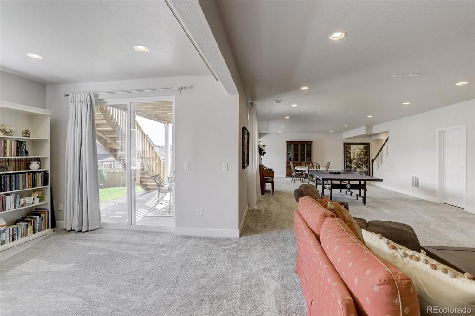
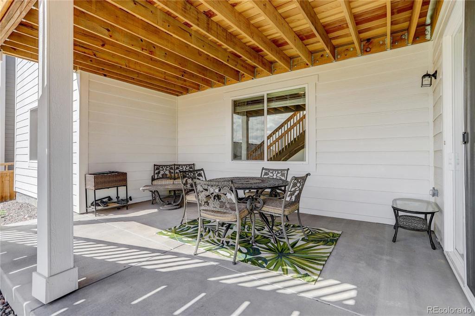
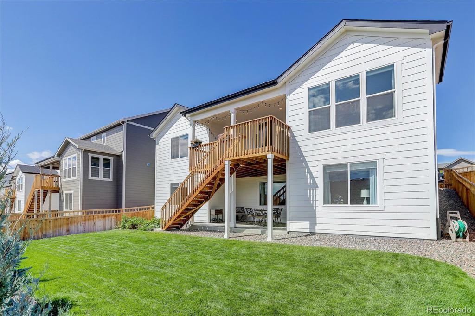
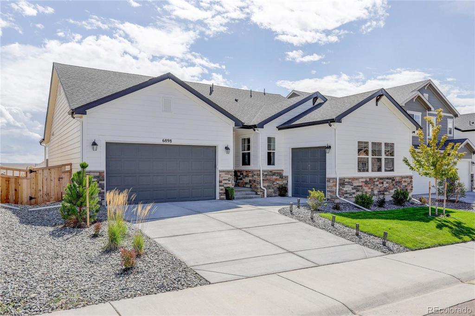


 Menu
Menu

