6605 Esmeralda Drive
Castle Rock, CO 80108 — Douglas county
Price
$825,000
Sqft
4909.00 SqFt
Baths
4
Beds
4
Description
VIEWS VIEWS VIEWS! This stunning home in Cobblestone Ranch offers a rare opportunity to own a highly upgraded property backing to open space. Meticulous maintained, this beautiful 4-bedroom, 4-bathroom home with a walkout basement is sure to impress. As you enter the home, you'll be greeted by a grand staircase, a unique feature found in only a few homes in the neighborhood. The interior is filled with upgrades: Hunter Douglas Custom plantation shutters, upgraded light fixtures, and beautiful chandeliers. Oversized 3-car garage, w/Southern facing driveway and Epoxy garage floors, provides ample space for vehicles and storage. Main level features walnut floors, 8' tall doors, and custom built-in bookcase in the office. Gourmet kitchen is complete w/ large island, gas range, double oven, 42" custom cabinetry, built-in refrigerator, plenty of cabinet and countertop space, oversized walk-in pantry, making it perfect for entertaining. Primary suite is a luxurious retreat, offering incredible views of the open space, fireplace, and coffee bar w/a mini-fridge. Attached 5-piece bathroom features jet bathtub, adding to the spa-like atmosphere. Convenience and functionality throughout the home. The laundry room equipped w/utility sink and ample storage cabinets. The backyard is a true oasis, professionally landscaped and overlooking the open space/walking trails. Features a gas hookup for built-in grill and pre-wired for hot tub, providing the perfect setting for outdoor gatherings. The exterior of the home is beautifully designed w/ upgraded stucco and stone, while the roof is made of high-impact concrete tiles. These features are unique to only a small number of houses in the neighborhood and add to the overall appeal/durability of the property. Cobblestone Ranch is a wonderful community w/low HOA fees, offering amenities such as a pool, trails and a brand new playground/park. Located conveniently between Parker and Castle Rock, residents can enjoy the best of both towns.
Property Level and Sizes
SqFt Lot
7405.20
Lot Features
Built-in Features, Entrance Foyer, Five Piece Bath, Granite Counters, High Ceilings, High Speed Internet, Jack & Jill Bath, Jet Action Tub, Kitchen Island, Open Floorplan, Pantry, Primary Suite, Vaulted Ceiling(s), Walk-In Closet(s)
Lot Size
0.17
Foundation Details
Slab
Basement
Unfinished,Walk-Out Access
Interior Details
Interior Features
Built-in Features, Entrance Foyer, Five Piece Bath, Granite Counters, High Ceilings, High Speed Internet, Jack & Jill Bath, Jet Action Tub, Kitchen Island, Open Floorplan, Pantry, Primary Suite, Vaulted Ceiling(s), Walk-In Closet(s)
Appliances
Bar Fridge, Cooktop, Dishwasher, Disposal, Double Oven, Dryer, Microwave, Oven, Range, Refrigerator
Electric
Central Air
Flooring
Carpet, Tile, Wood
Cooling
Central Air
Heating
Forced Air
Fireplaces Features
Family Room, Primary Bedroom
Utilities
Cable Available, Electricity Connected, Internet Access (Wired), Natural Gas Connected, Phone Available
Exterior Details
Features
Private Yard
Patio Porch Features
Deck,Front Porch
Water
Public
Sewer
Public Sewer
Land Details
PPA
4794117.65
Road Frontage Type
Public Road
Road Surface Type
Paved
Garage & Parking
Parking Spaces
1
Parking Features
Floor Coating, Insulated, Oversized
Exterior Construction
Roof
Concrete
Construction Materials
Frame, Stucco
Architectural Style
Traditional
Exterior Features
Private Yard
Window Features
Window Coverings
Security Features
Security System,Smoke Detector(s)
Builder Name 1
Richmond American Homes
Builder Source
Public Records
Financial Details
PSF Total
$166.02
PSF Finished
$250.62
PSF Above Grade
$250.62
Previous Year Tax
5915.00
Year Tax
2021
Primary HOA Management Type
Professionally Managed
Primary HOA Name
Cobblestone Ranch Homeowners Association
Primary HOA Phone
720-571-1440
Primary HOA Website
www.servicepluscm.com
Primary HOA Amenities
Park,Playground,Pool,Tennis Court(s),Trail(s)
Primary HOA Fees
70.00
Primary HOA Fees Frequency
Monthly
Primary HOA Fees Total Annual
840.00
Location
Schools
Elementary School
Franktown
Middle School
Sagewood
High School
Ponderosa
Walk Score®
Contact me about this property
Bill Maher
RE/MAX Professionals
6020 Greenwood Plaza Boulevard
Greenwood Village, CO 80111, USA
6020 Greenwood Plaza Boulevard
Greenwood Village, CO 80111, USA
- (303) 668-8085 (Mobile)
- Invitation Code: billmaher
- Bill@BillMaher.re
- https://BillMaher.RE
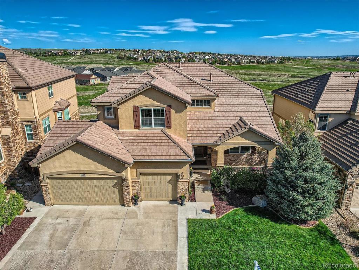
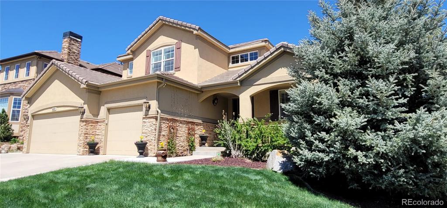
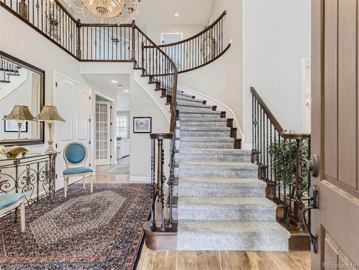
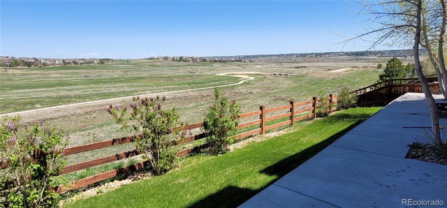
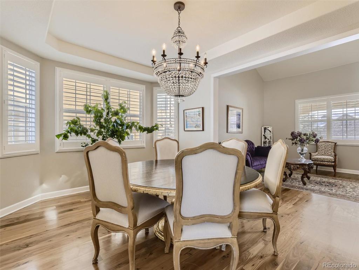
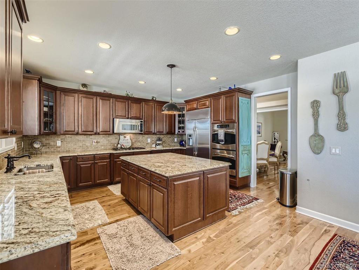
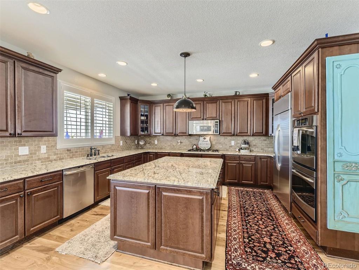
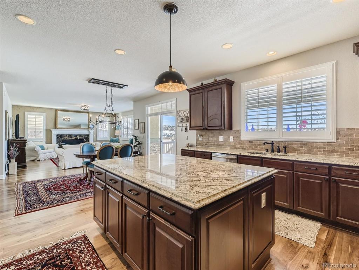
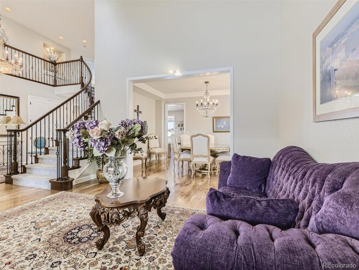
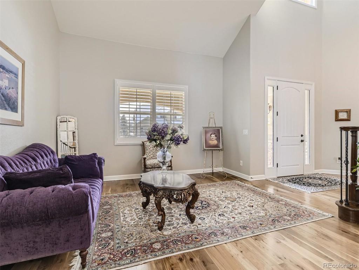
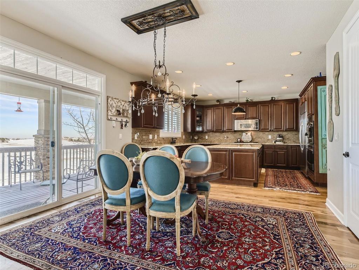
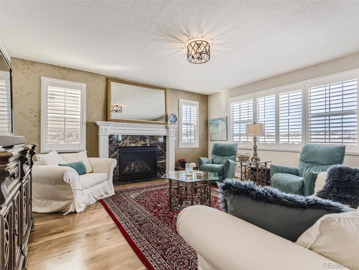
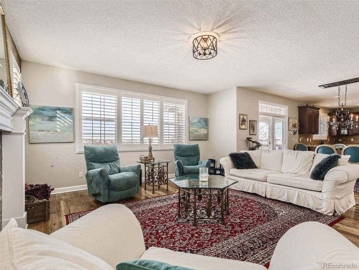
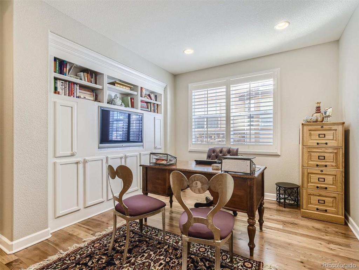
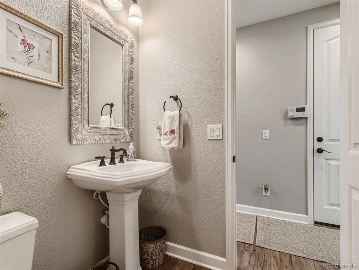
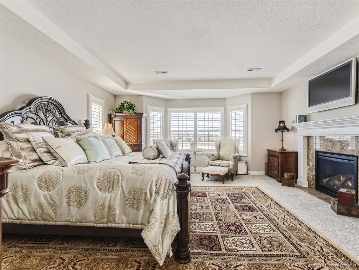
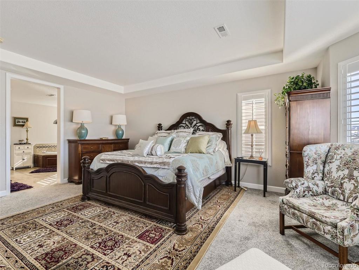
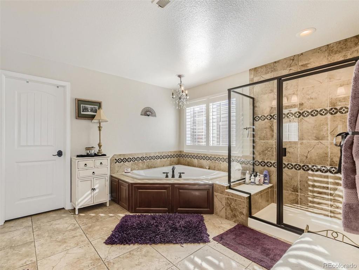
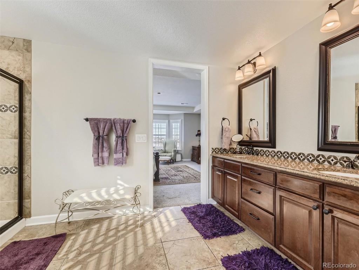
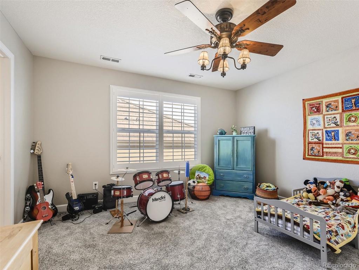
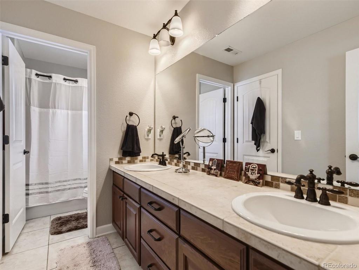
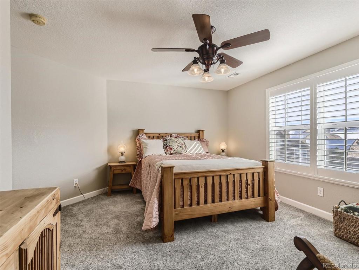
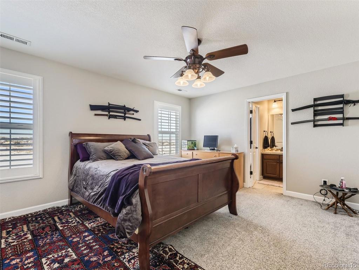
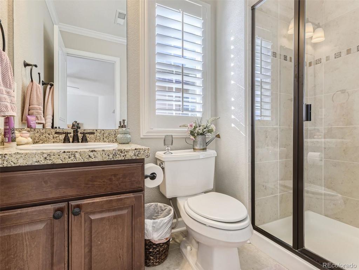
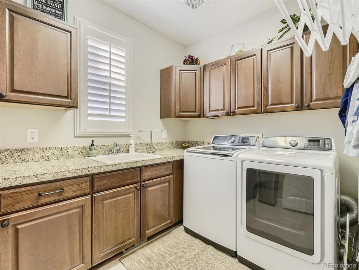
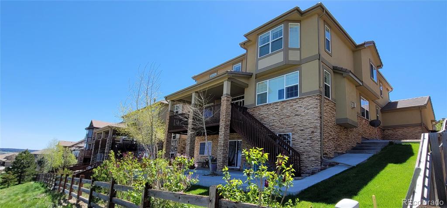
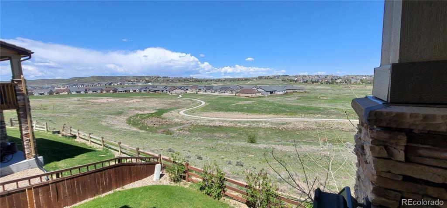
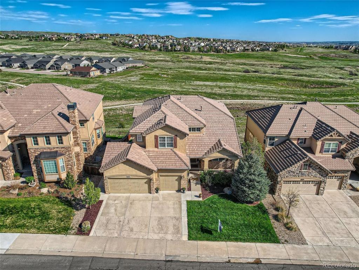
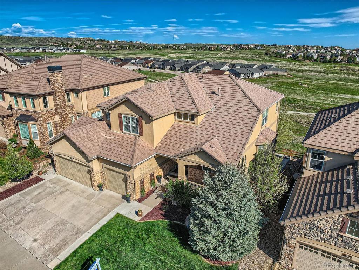
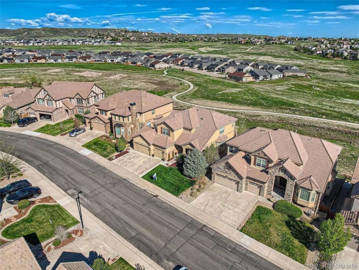
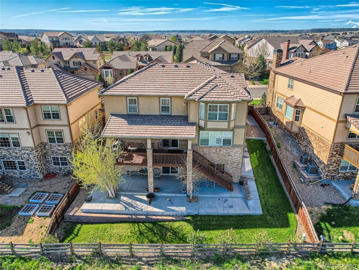
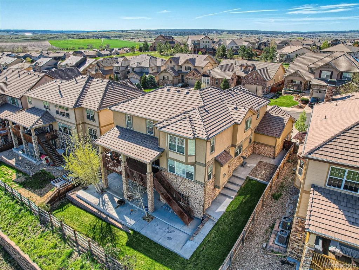
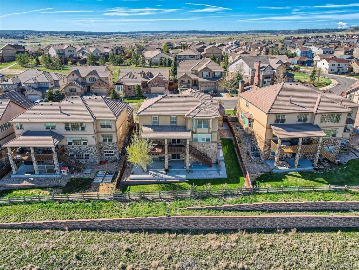
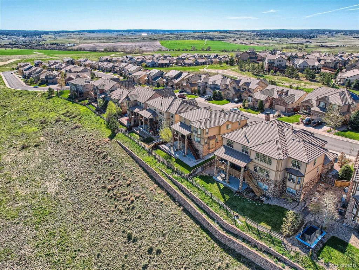
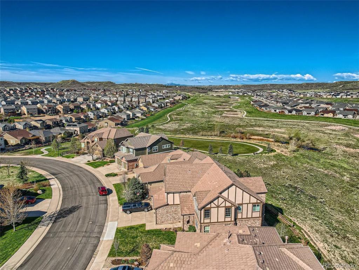
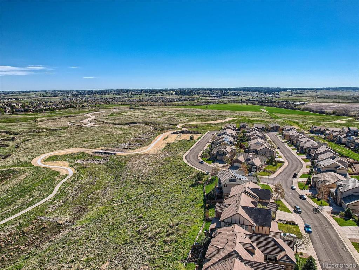
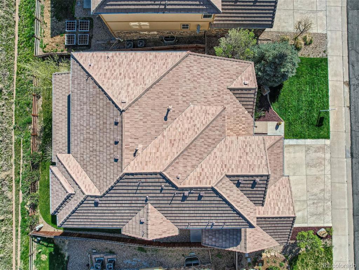


 Menu
Menu

