6532 Agave Avenue
Castle Rock, CO 80108 — Douglas county
Price
$710,000
Sqft
4113.00 SqFt
Baths
3
Beds
4
Description
You won't want to miss this corner lot 4-bedroom, 3-bathroom home nestled in Castle Rock's sought-after Cobblestone Ranch neighborhood. The main level boasts an expansive open floor plan featuring an open office, sizable living room, and a well-appointed kitchen equipped with a gas range top, double ovens, upgraded cabinets, and a substantial center island with granite countertop. There's an additional Sunroom/Dining room which allows for unmatched natural light to brighten the main floor. Upstairs, there's room for everyone. A large open loft is perfect for movies, games or even homework. Within the oversized primary suite, discover a full bathroom, oversized soaking tub, double vanity, and a HUGE walk-in closet. An absolutely perfect retreat after a long day. 3 additional bedrooms, a full bath AND an ideally located laundry room check off all the boxes. This gem also includes an unfinished basement, offering potential for customization, with enough space to accommodate an additional bedroom and full bathroom. The basement is currently used as an entertaining and work out space with plenty of room for activities and even learning gymnastics! Outside, enjoy the professionally landscaped backyard complete with a large flagstone patio, privacy wall, outdoor wood fireplace, and an array of mature trees including blue spruce, piñon pine, maple, and aspens, alongside cedar garden boxes. Summer BBQs have never been better on this amazing backyard set up. This home boasts an oversized, finished 3-car garage with room for storage, upgraded lighting and even in-wall surround sound. Numerous updates enhance the home's functionality, including a built-in radon system, dual furnaces and separate A/C units to ensure a perfect temperature is maintained throughout the house. Ideally located in close to the community pool, tennis/pickelball, walking trails and open space, there's plenty of activities just waiting to be discovered. What are you waiting for, come see it today!
Property Level and Sizes
SqFt Lot
12502.00
Lot Features
Built-in Features, Ceiling Fan(s), Eat-in Kitchen, Five Piece Bath, Granite Counters, High Ceilings, High Speed Internet, Kitchen Island, Open Floorplan, Pantry, Primary Suite, Radon Mitigation System, Walk-In Closet(s), Wired for Data
Lot Size
0.29
Basement
Unfinished
Interior Details
Interior Features
Built-in Features, Ceiling Fan(s), Eat-in Kitchen, Five Piece Bath, Granite Counters, High Ceilings, High Speed Internet, Kitchen Island, Open Floorplan, Pantry, Primary Suite, Radon Mitigation System, Walk-In Closet(s), Wired for Data
Appliances
Cooktop, Dishwasher, Disposal, Microwave, Oven, Range, Refrigerator, Sump Pump
Electric
Central Air
Flooring
Carpet, Tile, Wood
Cooling
Central Air
Heating
Forced Air
Fireplaces Features
Living Room, Outside
Utilities
Cable Available, Electricity Connected, Internet Access (Wired), Natural Gas Connected, Phone Connected
Exterior Details
Features
Garden, Lighting, Private Yard, Rain Gutters
Water
Public
Sewer
Public Sewer
Land Details
Garage & Parking
Exterior Construction
Roof
Composition
Construction Materials
Other, Stone, Stucco
Exterior Features
Garden, Lighting, Private Yard, Rain Gutters
Window Features
Double Pane Windows
Builder Name 1
Richmond American Homes
Builder Source
Public Records
Financial Details
Previous Year Tax
7123.00
Year Tax
2023
Primary HOA Name
Cobblestone Ranch
Primary HOA Phone
303-841-8658
Primary HOA Amenities
Clubhouse, Pool
Primary HOA Fees
80.00
Primary HOA Fees Frequency
Monthly
Location
Schools
Elementary School
Northeast
Middle School
Sagewood
High School
Ponderosa
Walk Score®
Contact me about this property
Bill Maher
RE/MAX Professionals
6020 Greenwood Plaza Boulevard
Greenwood Village, CO 80111, USA
6020 Greenwood Plaza Boulevard
Greenwood Village, CO 80111, USA
- (303) 668-8085 (Mobile)
- Invitation Code: billmaher
- Bill@BillMaher.re
- https://BillMaher.RE
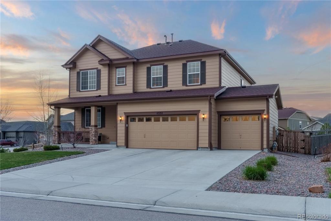
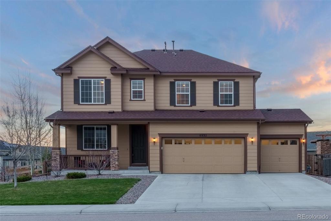
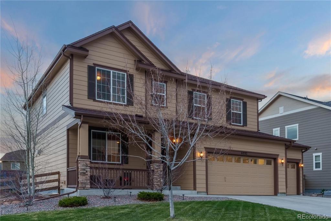
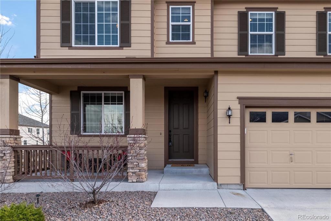
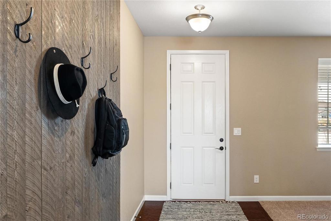
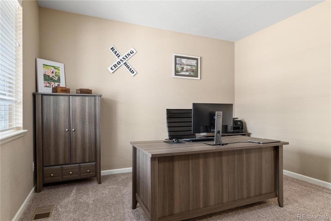
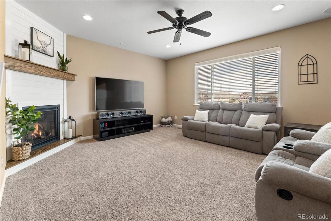
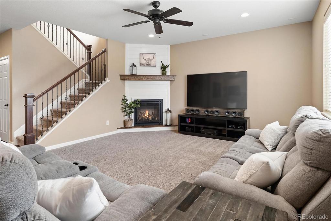
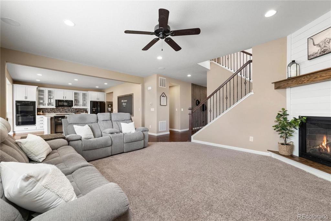
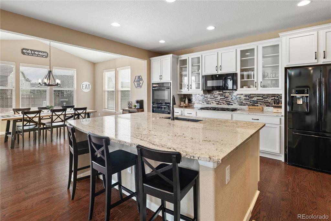
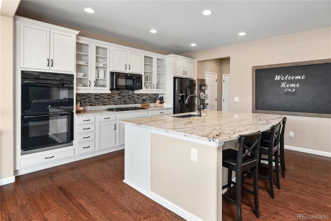
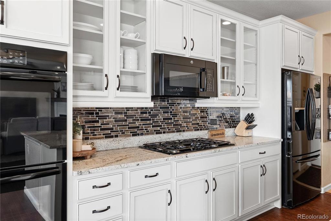
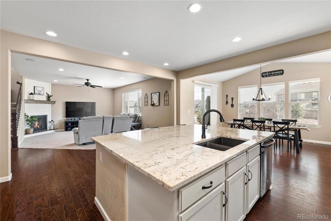
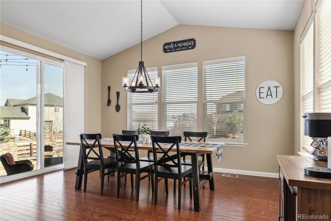
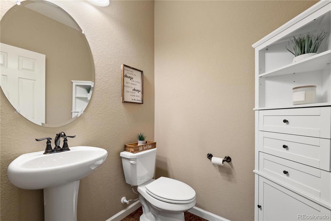
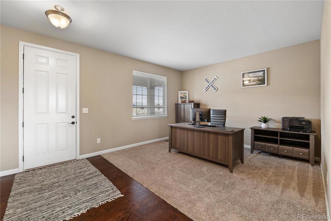
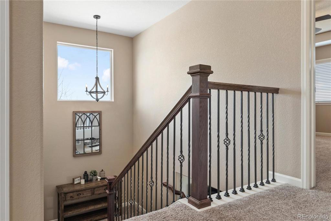
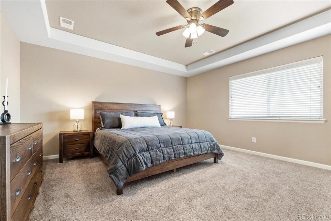
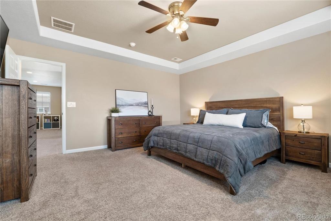
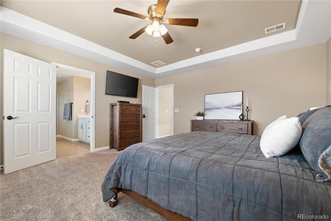
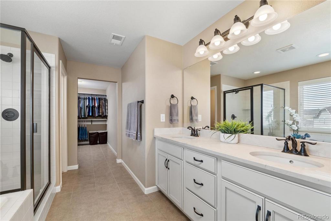
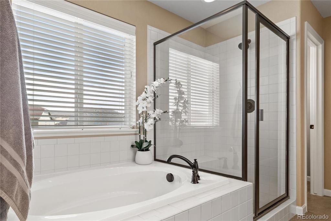
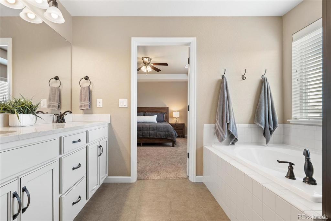
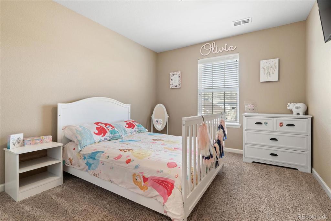
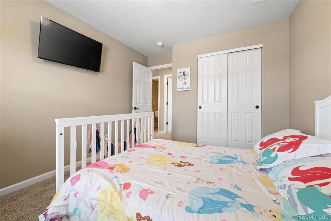
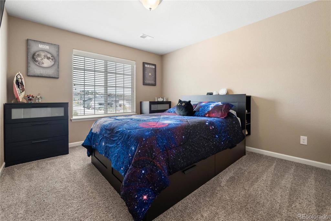
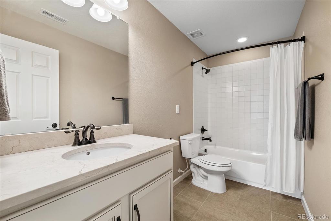
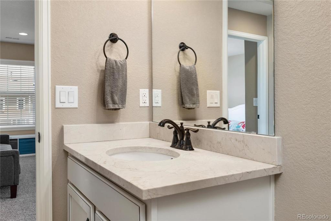
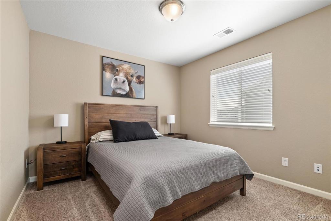
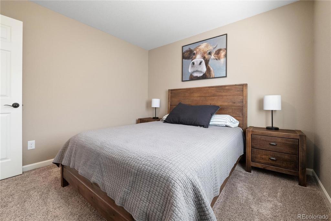
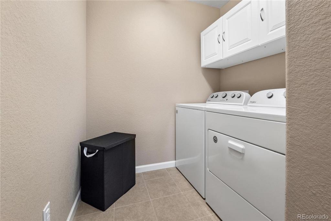
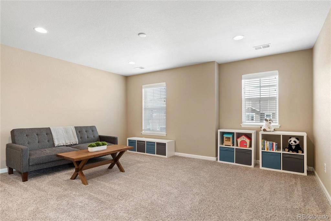
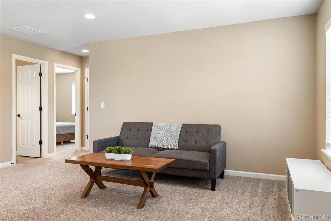
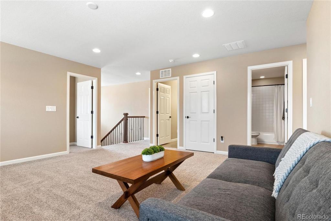
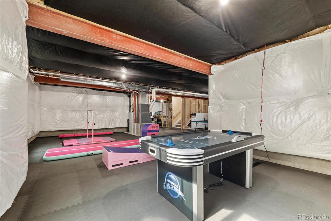
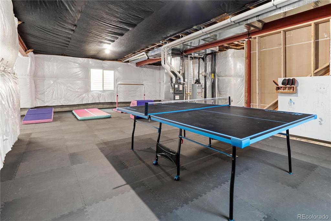
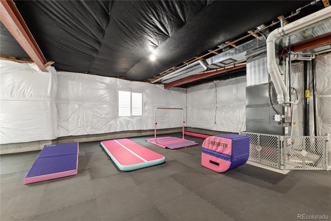
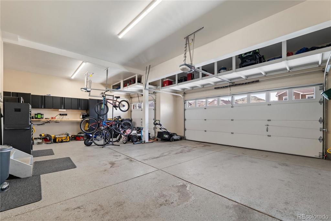
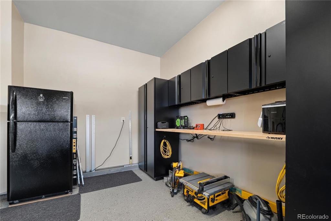
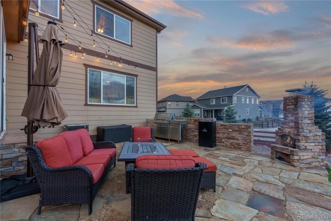
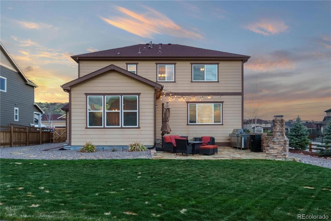
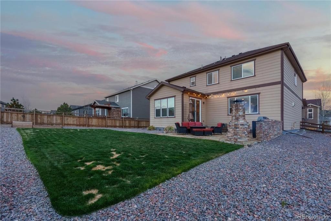
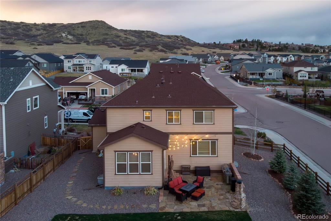
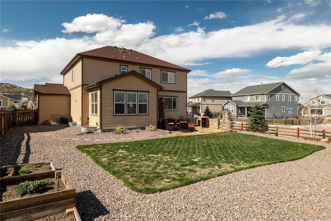
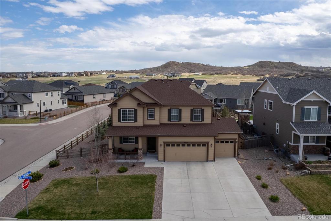
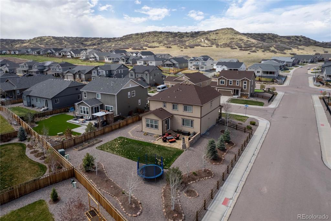
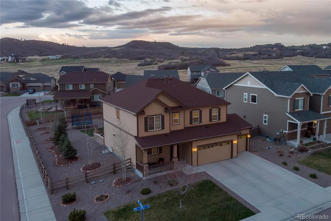
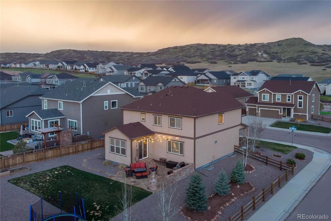
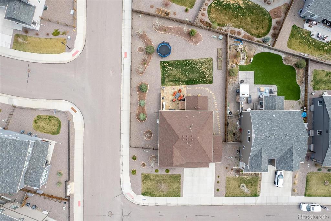


 Menu
Menu
 Schedule a Showing
Schedule a Showing
