6488 Arabella Drive
Castle Rock, CO 80108 — Douglas county
Price
$780,000
Sqft
4830.00 SqFt
Baths
5
Beds
6
Description
This stunning property is back on the market due to the previous buyers' decision to withdraw, unrelated to the house itself. This offers a fantastic opportunity for you to make this home yours!
Welcome to this impressive 6-bedroom, 5-bathroom home, where elegance meets functionality. Upon entering, you're greeted by a stylish foyer with a cozy front room featuring bay windows, perfect for unwinding.
The heart of the home is the spacious great room, boasting real hardwood floors, high-ceilings/windows, a fireplace and a gorgeous chandelier that adds a touch of luxury and warmth to the space. Adjacent is the open kitchen, featuring beautiful white quartz countertops, modern white cabinets with black hardware, and stainless steel GE/Maytag appliances- including a convenient double oven. The kitchen is completed by a sit-in island, walk-in pantry, and a charming butler's nook. The sliding glass doors off the dining space lead to a covered patio and yard with stunning views of the open space and the Franktown hills and trees.
The main floor also includes a bedroom perfect for an office or guests, a full bath, laundry room, and a large walk-in coat/storage closet off the garage to keep clutter at bay.
Upstairs you'll find more of the amazing views of the open space and 4 large bedrooms and 3 bathrooms. The primary bedroom offers tray ceilings, a 5-piece bath with granite countertops, and a sizable walk-in closet. One of the bedrooms on this level has a private 3/4 bath, providing comfort and privacy.
In the finished basement you'll find even more space to unwind and entertain. Here you'll find a bedroom, an adjacent full bath, a bonus room (currently used as an office), a large entertainment area, and two sizeable unfinished storage areas (one of which is currently being used as a home gym) with ample storage and space to customize to your needs. Come and Check it out!
Property Level and Sizes
SqFt Lot
7840.80
Lot Features
Entrance Foyer, Five Piece Bath, Granite Counters, High Ceilings, Kitchen Island, Open Floorplan, Pantry, Quartz Counters, Radon Mitigation System
Lot Size
0.18
Foundation Details
Slab
Basement
Cellar, Finished, Full, Sump Pump
Interior Details
Interior Features
Entrance Foyer, Five Piece Bath, Granite Counters, High Ceilings, Kitchen Island, Open Floorplan, Pantry, Quartz Counters, Radon Mitigation System
Appliances
Dishwasher, Disposal, Dryer, Freezer, Microwave, Oven, Refrigerator, Sump Pump, Washer
Electric
Central Air
Flooring
Carpet, Tile, Wood
Cooling
Central Air
Heating
Forced Air
Fireplaces Features
Great Room
Utilities
Cable Available, Electricity Connected, Internet Access (Wired), Natural Gas Connected
Exterior Details
Features
Private Yard, Rain Gutters
Lot View
Plains
Water
Public
Sewer
Public Sewer
Land Details
Road Frontage Type
Public
Road Responsibility
Public Maintained Road
Road Surface Type
Paved
Garage & Parking
Parking Features
Concrete, Dry Walled, Exterior Access Door
Exterior Construction
Roof
Cement Shake
Construction Materials
Stone, Wood Siding
Exterior Features
Private Yard, Rain Gutters
Window Features
Bay Window(s), Double Pane Windows
Security Features
Carbon Monoxide Detector(s), Radon Detector
Builder Name 1
Richmond American Homes
Builder Source
Public Records
Financial Details
Previous Year Tax
8133.00
Year Tax
2023
Primary HOA Name
Cobblestone Ranch HOA
Primary HOA Phone
7205711440
Primary HOA Amenities
Clubhouse, Park, Playground, Pool, Tennis Court(s)
Primary HOA Fees Included
Recycling, Road Maintenance, Snow Removal, Trash
Primary HOA Fees
80.00
Primary HOA Fees Frequency
Monthly
Location
Schools
Elementary School
Franktown
Middle School
Sagewood
High School
Ponderosa
Walk Score®
Contact me about this property
Bill Maher
RE/MAX Professionals
6020 Greenwood Plaza Boulevard
Greenwood Village, CO 80111, USA
6020 Greenwood Plaza Boulevard
Greenwood Village, CO 80111, USA
- (303) 668-8085 (Mobile)
- Invitation Code: billmaher
- Bill@BillMaher.re
- https://BillMaher.RE
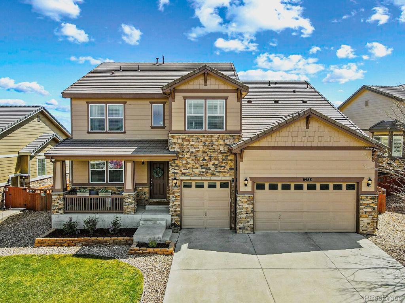
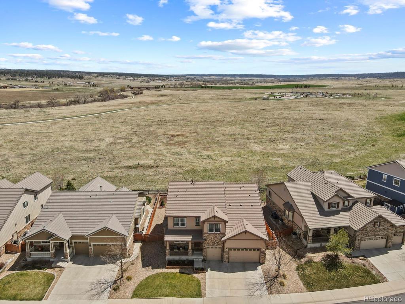
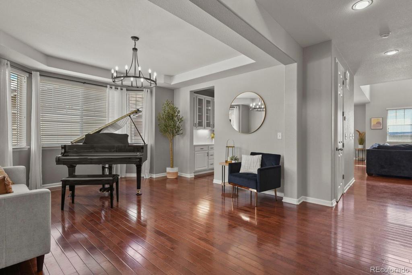
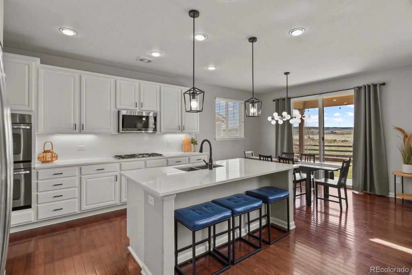
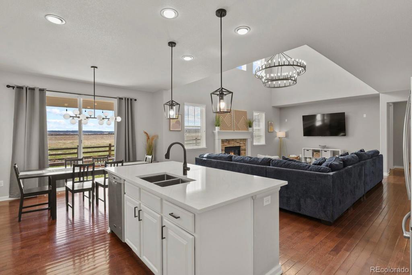
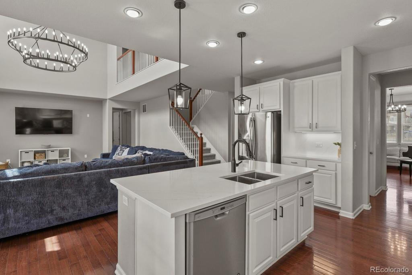
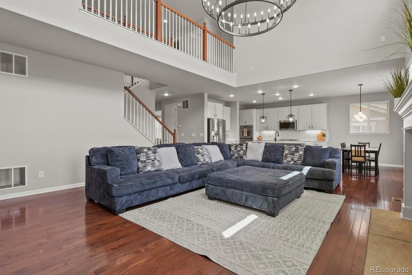
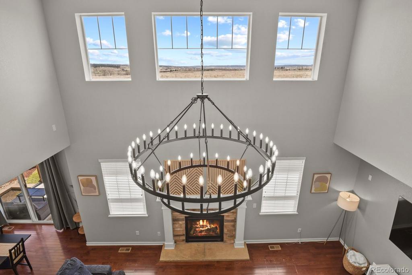
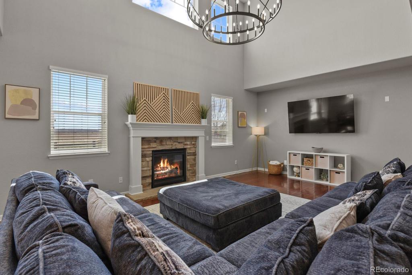
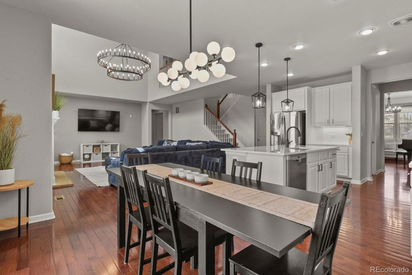
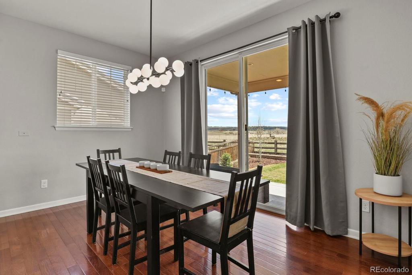
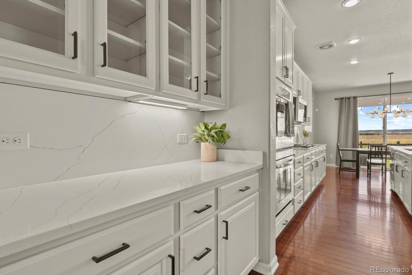
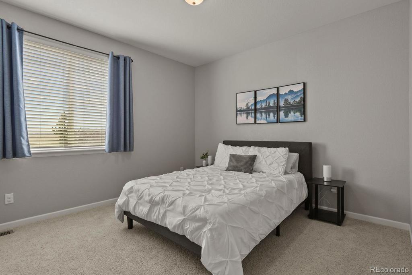
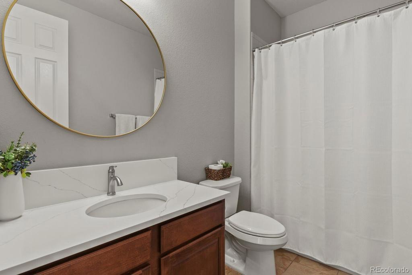
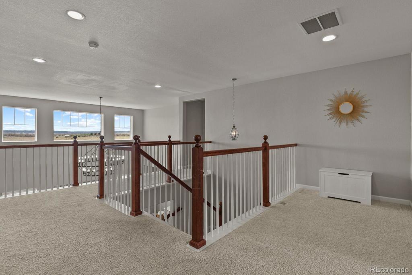
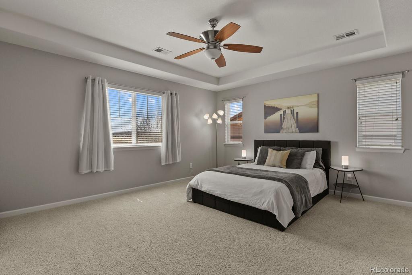
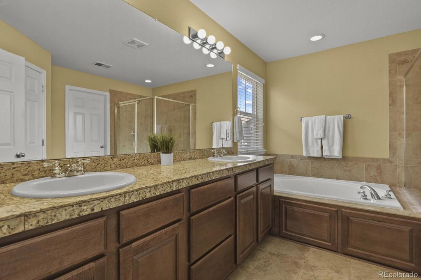
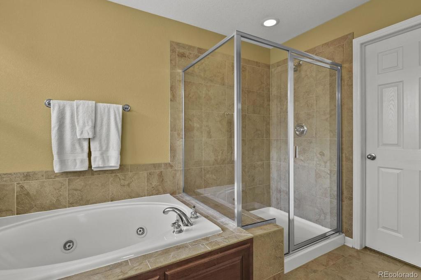
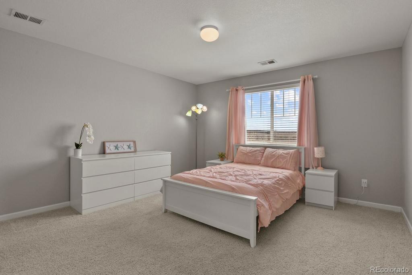
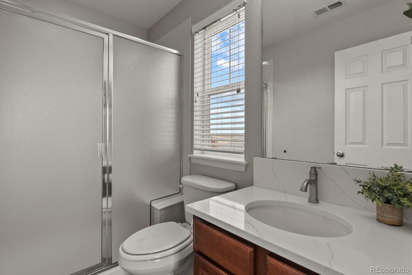
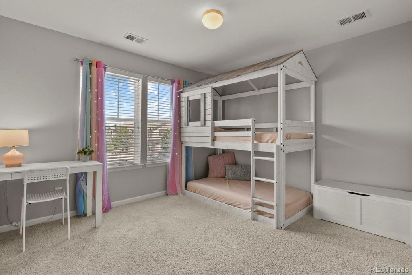
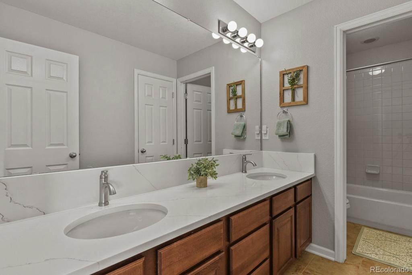
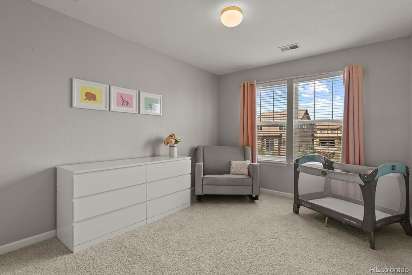
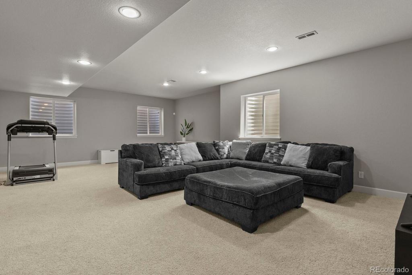
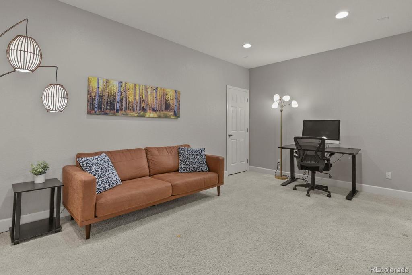
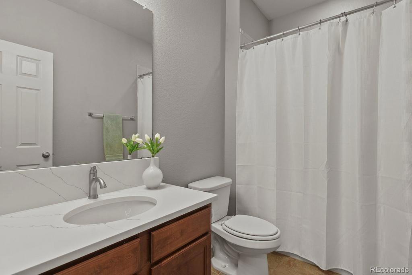
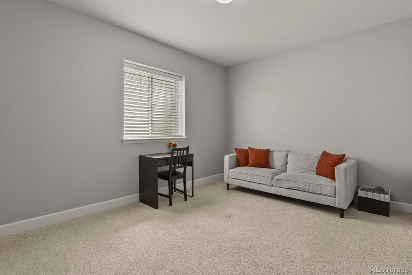
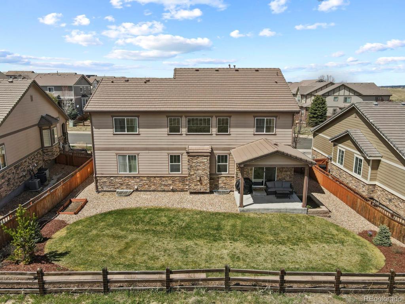
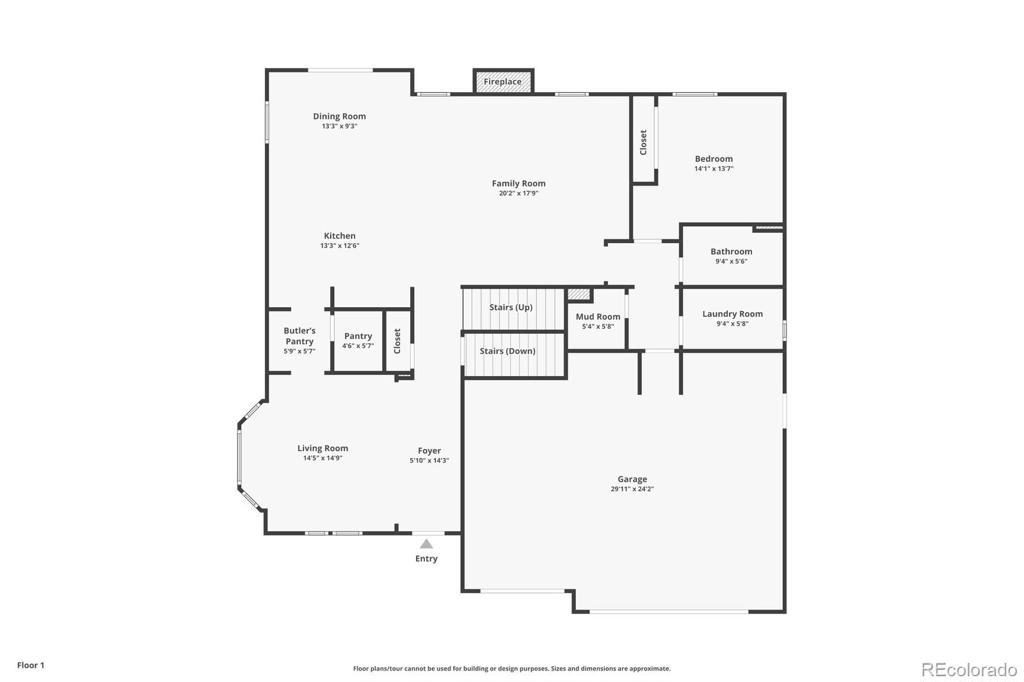


 Menu
Menu

