871 W 149th Avenue
Broomfield, CO 80023 — Adams county
Price
$1,300,000
Sqft
4398.00 SqFt
Baths
3
Beds
4
Description
Don't miss this rare opportunity to own over 2 acres in the coveted Saddlewood neighborhood. This farmhouse boasts an open floor-plan with 4 BDRMS and 3 BATHS. Upon entering the home, you will immediately be welcomed by a grand 2-story entryway and beautiful staircase. The gourmet kitchen offers a gas cooktop, granite countertops, large center island, stainless steel appliances and an entrance to the front patio where you can relax and enjoy mountain views, perfect for entertaining. The first floor has a large family room with gas fireplace, BDRM with ¾ BATH, dining room and large living room/den The second floor is home to a large master suite with a 5-piece BATH, built-in closet shelving and a gas fireplace, perfect for retreating after a long day. The second floor has 2 additional bedrooms and a bathroom. The pristine 2.5 acres with west facing views boasts a greenhouse and garden beds, fully fenced, mountain views, covered deck, invisible pet fence and more. This home has been freshly painted, new carpet and has reverse osmosis drinking system. Located close to The Orchard Town Center, Denver Premium Outlets, I-25 with no HOA while still being close to all of life's conveniences. Truly a show-stopper!
Property Level and Sizes
SqFt Lot
109336.00
Lot Features
Built-in Features, Ceiling Fan(s), Eat-in Kitchen, Entrance Foyer, Five Piece Bath, Granite Counters, High Speed Internet, Kitchen Island, Primary Suite, Open Floorplan, Pantry, Radon Mitigation System, Walk-In Closet(s)
Lot Size
2.51
Basement
Bath/Stubbed,Full,Sump Pump,Unfinished
Interior Details
Interior Features
Built-in Features, Ceiling Fan(s), Eat-in Kitchen, Entrance Foyer, Five Piece Bath, Granite Counters, High Speed Internet, Kitchen Island, Primary Suite, Open Floorplan, Pantry, Radon Mitigation System, Walk-In Closet(s)
Appliances
Convection Oven, Cooktop, Dishwasher, Disposal, Down Draft, Dryer, Gas Water Heater, Microwave, Oven, Range, Refrigerator, Self Cleaning Oven, Sump Pump, Warming Drawer, Washer, Water Purifier, Water Softener
Electric
Central Air
Flooring
Carpet, Tile, Wood
Cooling
Central Air
Heating
Natural Gas
Fireplaces Features
Bedroom, Family Room
Utilities
Cable Available, Electricity Connected, Internet Access (Wired), Natural Gas Available, Natural Gas Connected, Phone Available
Exterior Details
Features
Garden
Patio Porch Features
Covered,Deck
Water
Well
Sewer
Septic Tank
Land Details
PPA
448207.17
Well Type
Private
Well User
Household w/Irrigation
Garage & Parking
Parking Spaces
1
Exterior Construction
Roof
Composition
Construction Materials
Brick, Frame, Wood Siding
Architectural Style
Contemporary
Exterior Features
Garden
Window Features
Double Pane Windows, Skylight(s), Window Coverings
Security Features
Carbon Monoxide Detector(s)
Builder Source
Public Records
Financial Details
PSF Total
$255.80
PSF Finished
$398.09
PSF Above Grade
$398.09
Previous Year Tax
6225.00
Year Tax
2020
Primary HOA Fees
0.00
Location
Schools
Elementary School
Meridian
Middle School
Rocky Top
High School
Legacy
Walk Score®
Contact me about this property
Bill Maher
RE/MAX Professionals
6020 Greenwood Plaza Boulevard
Greenwood Village, CO 80111, USA
6020 Greenwood Plaza Boulevard
Greenwood Village, CO 80111, USA
- (303) 668-8085 (Mobile)
- Invitation Code: billmaher
- Bill@BillMaher.re
- https://BillMaher.RE
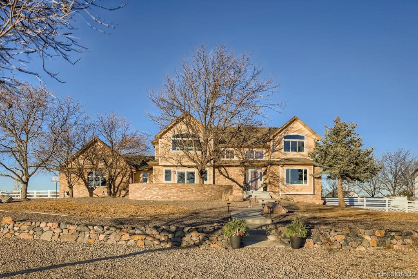
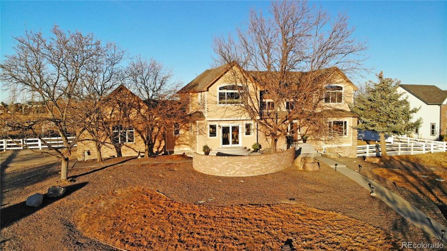
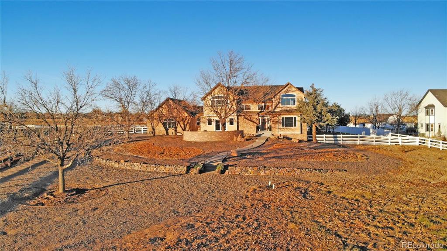
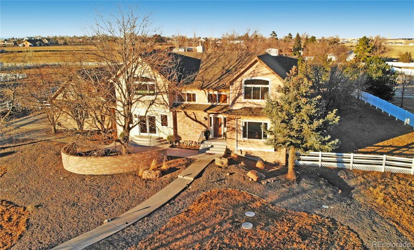
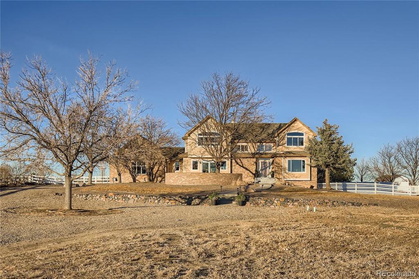
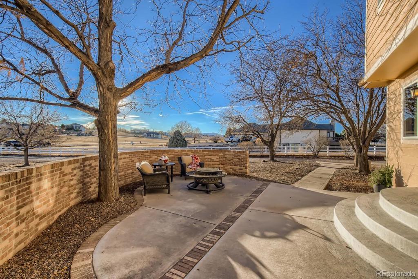
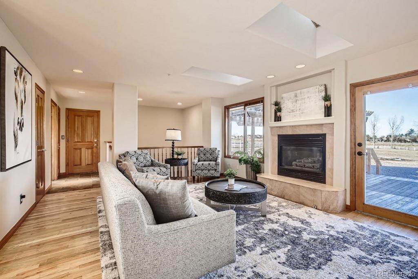
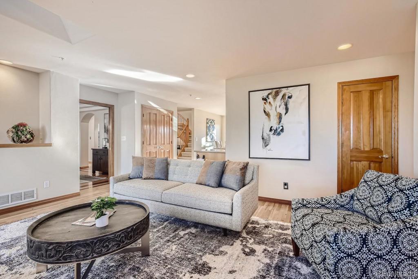
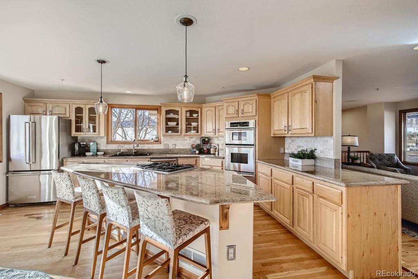
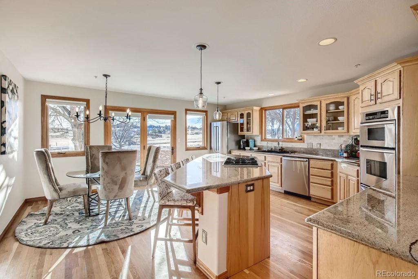
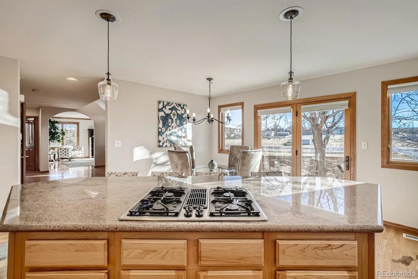
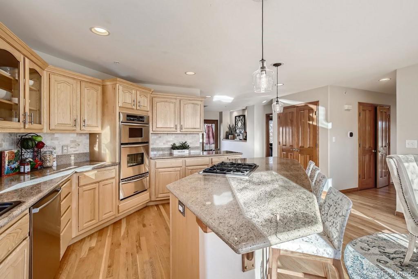
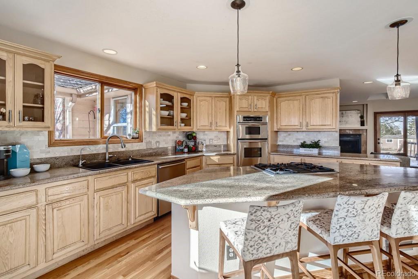
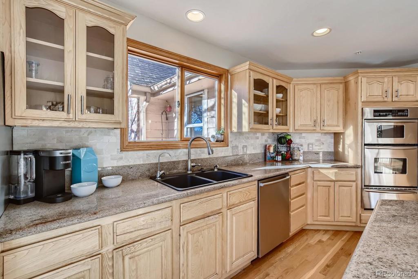
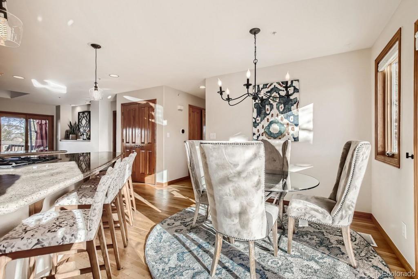
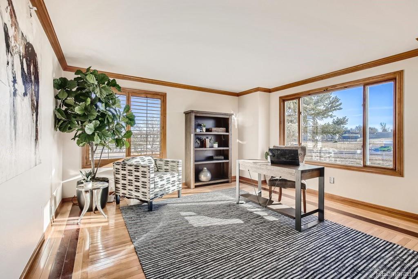
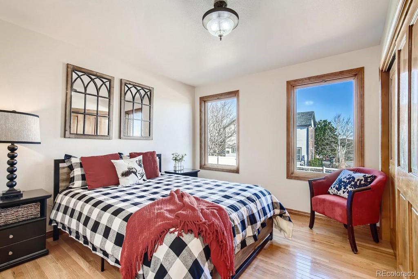
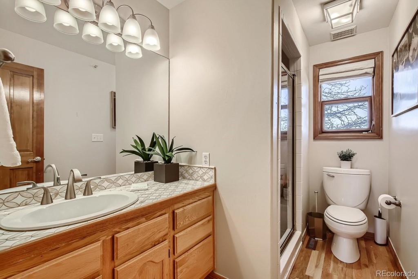
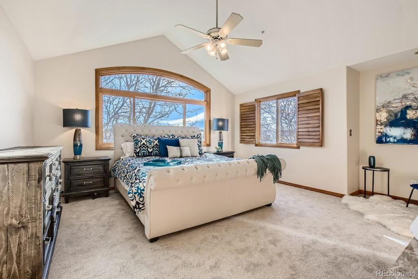
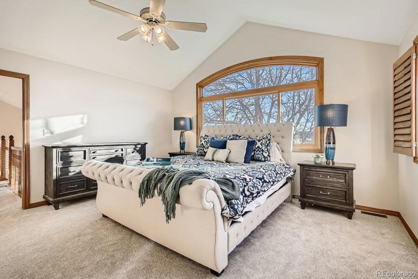
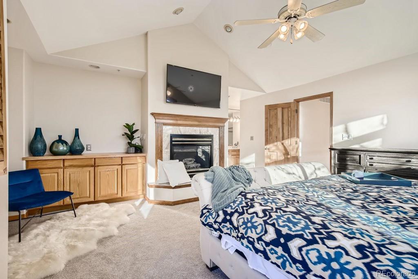
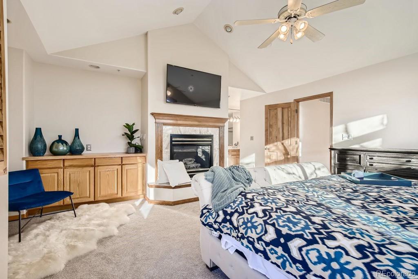
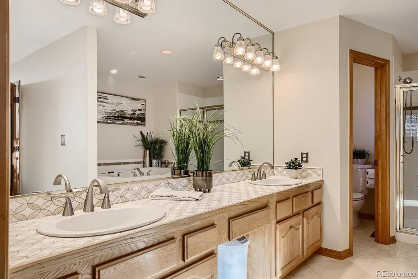
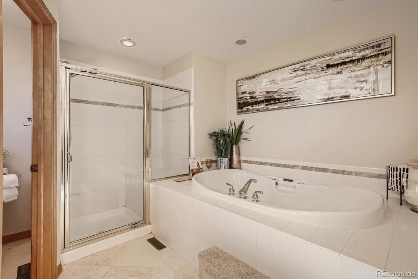
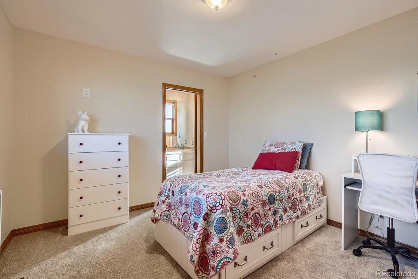
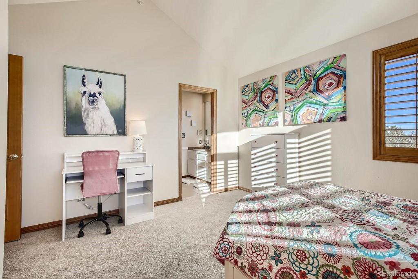
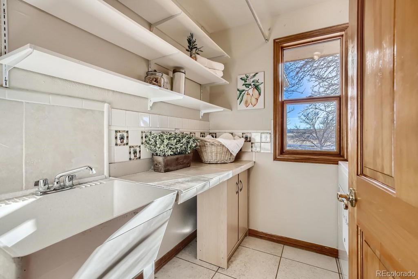
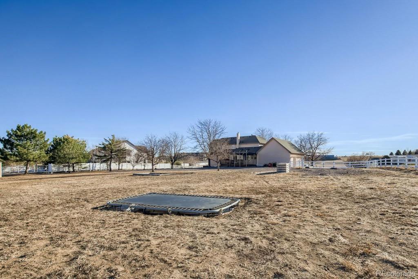
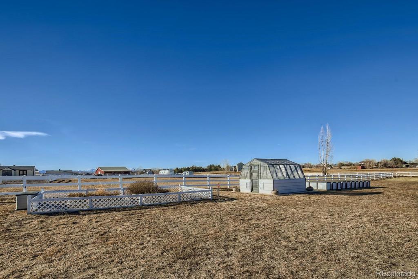
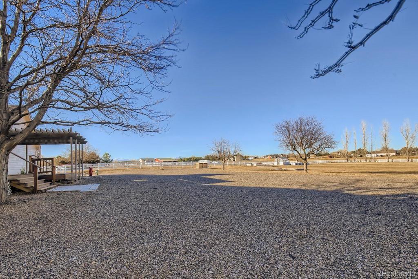
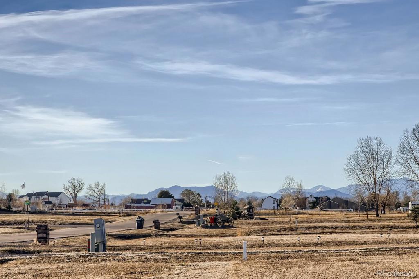
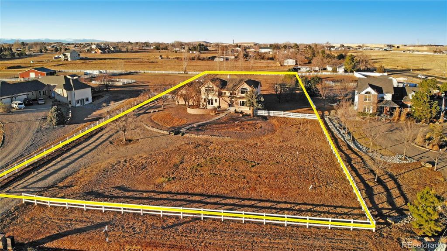
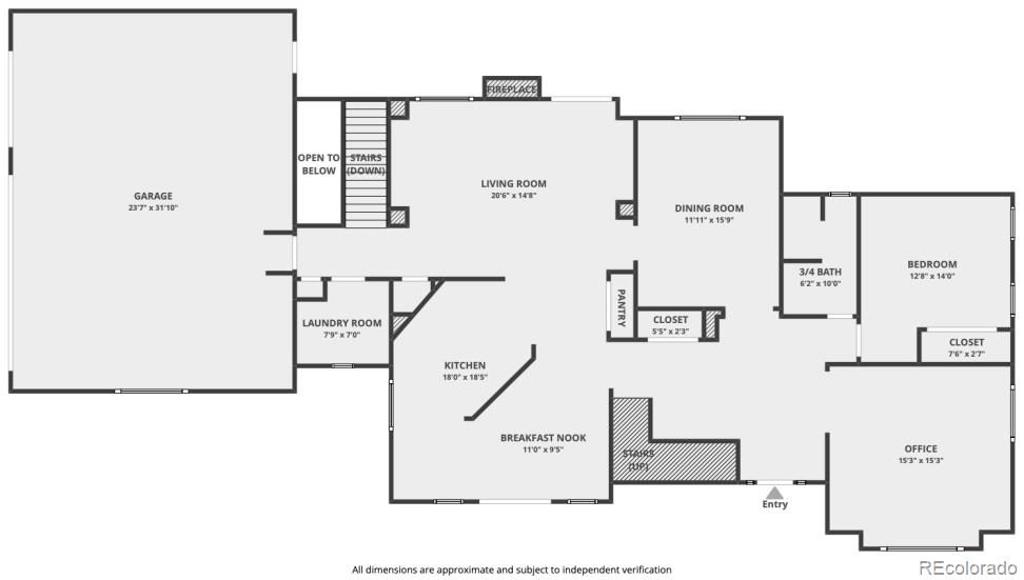
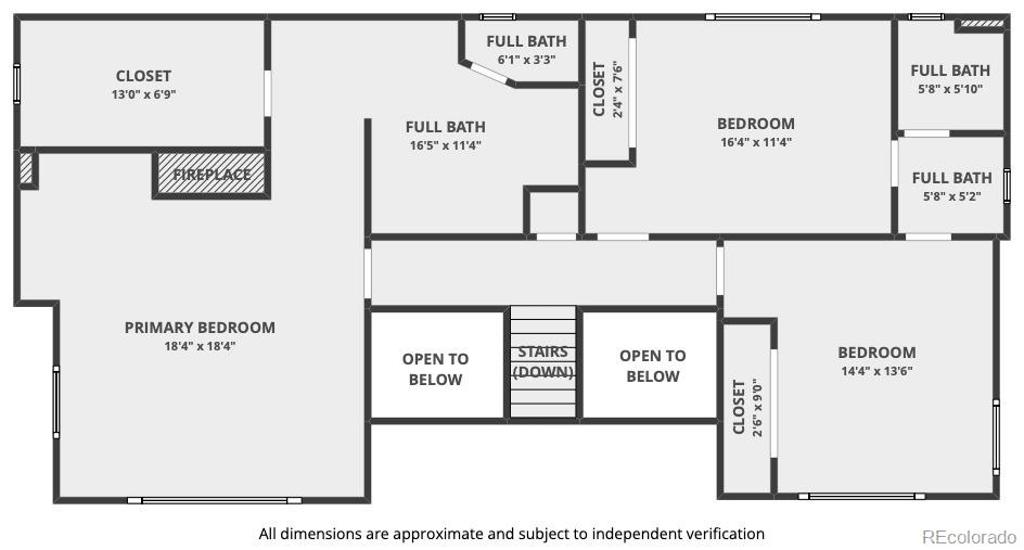
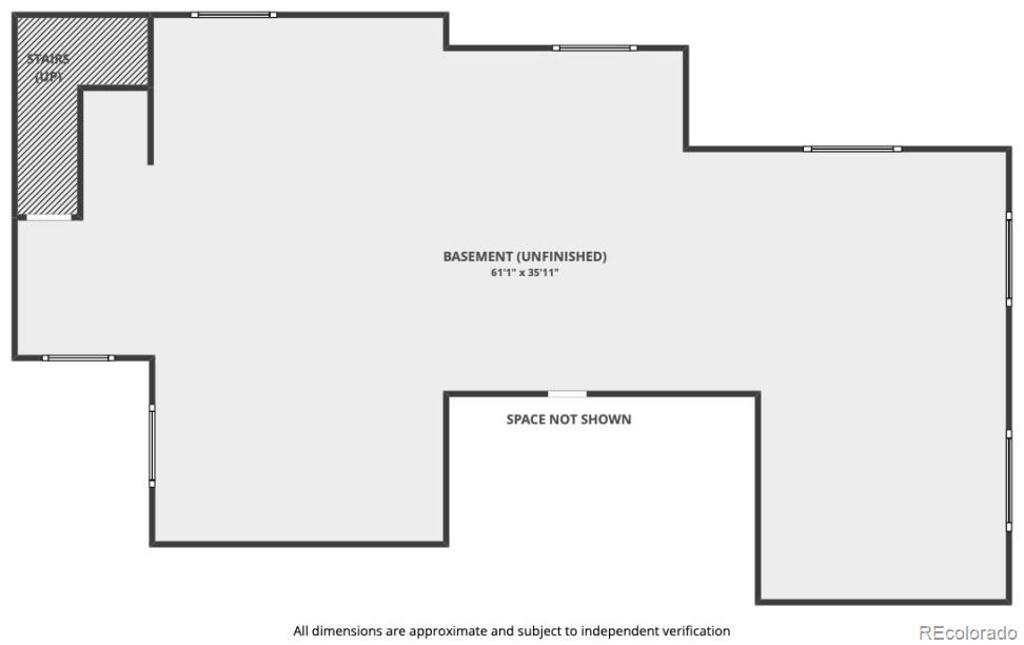


 Menu
Menu

